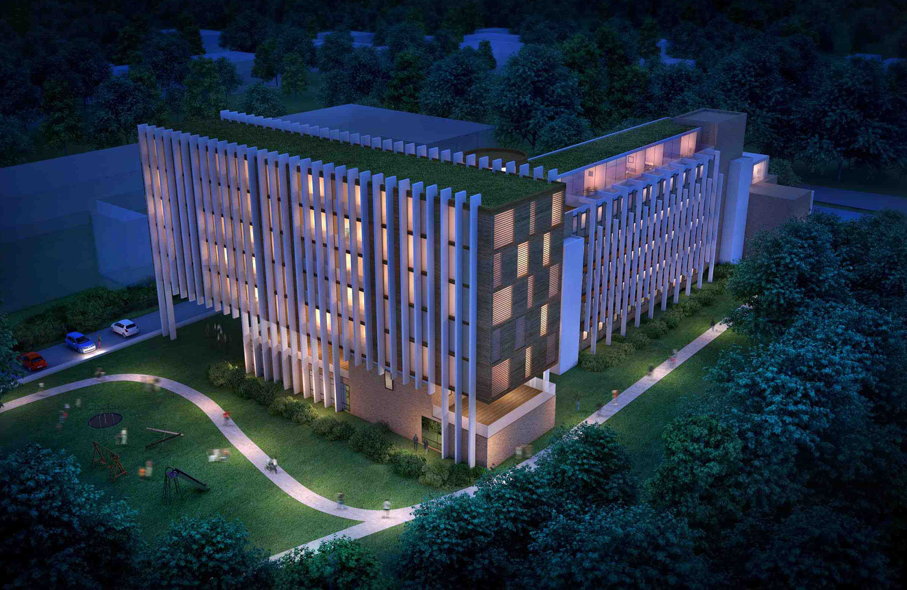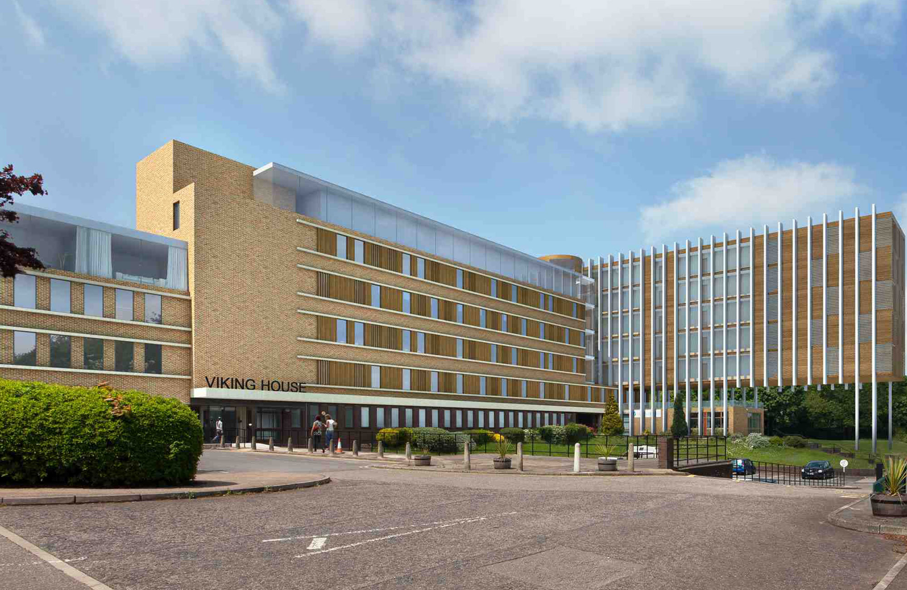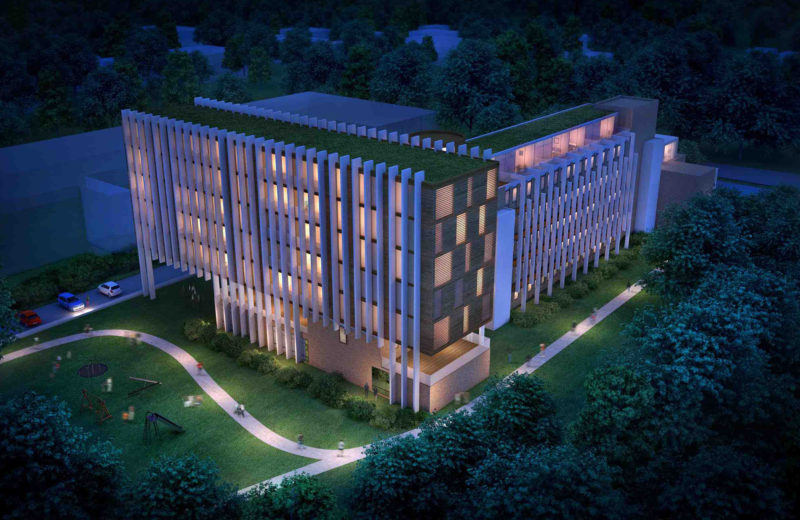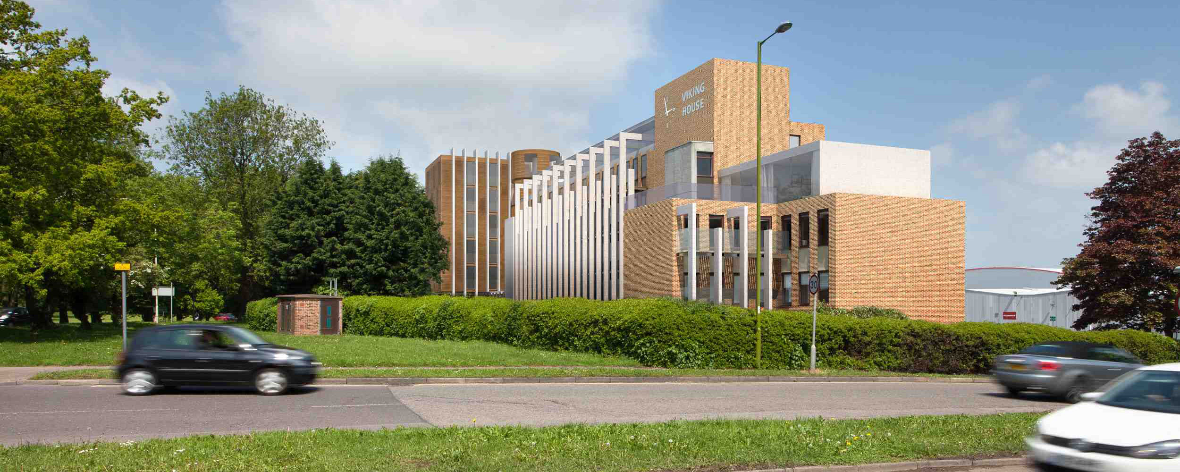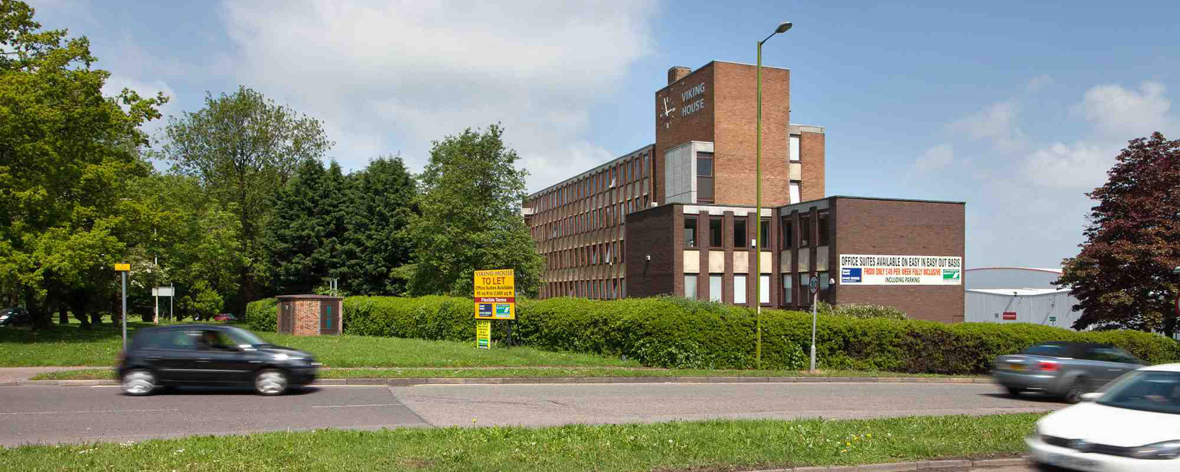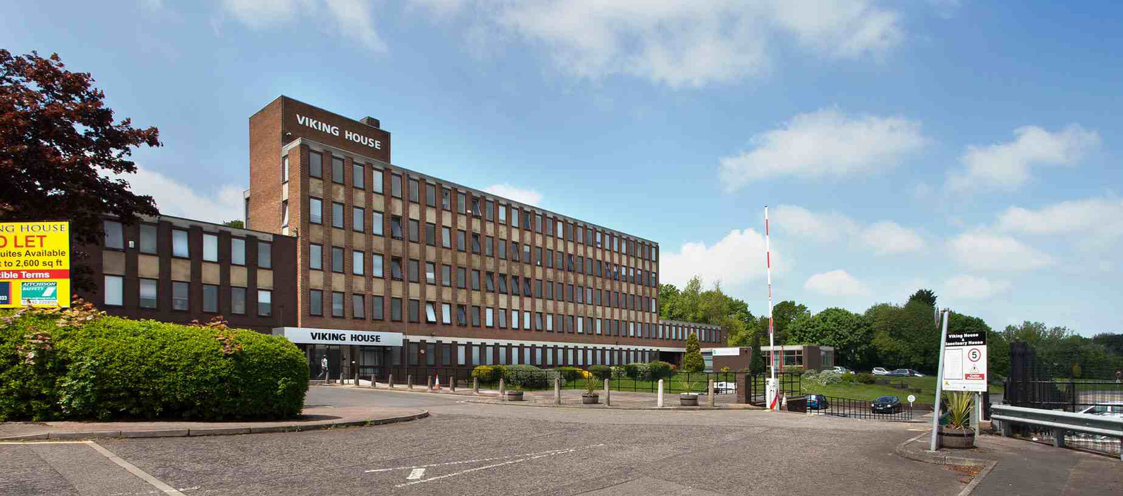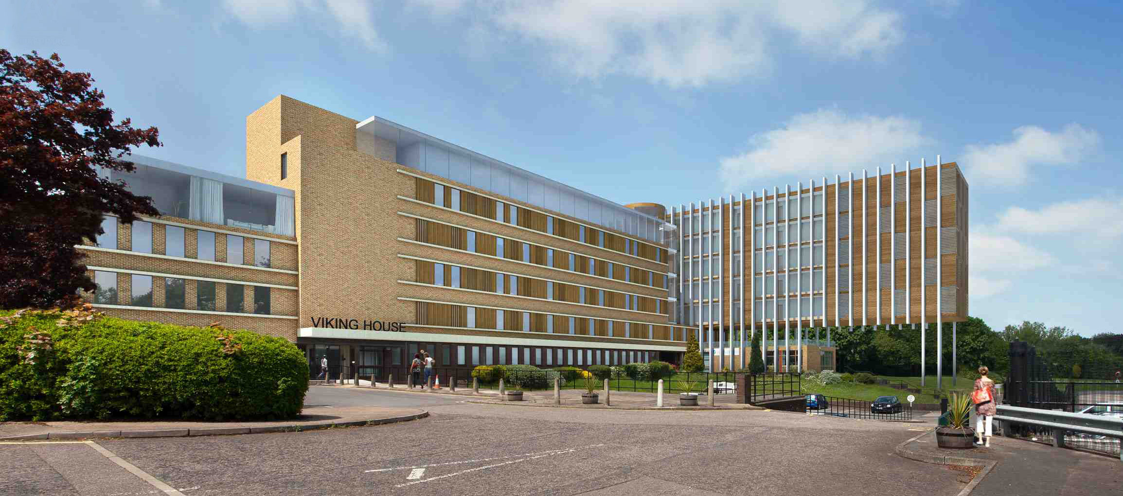Viking House
Viking house was an unused office building on the outskirts of an industrial estate in Hemel Hempstead. It bordered residential areas and the clients were keen to use the Permitted Development Legislation on office to residential conversions to create a major housing scheme.
Coupdeville proposed a major extension to the building comprising a large volume of additional flats that integrate with yet hover over the existing sixties composition. This new volume links to the main building with a cylindrical link and access building.
The existing building is refurbished to provide new flats and an additional layer of rooftop flats is added to the existing building.
The external treatment of the building is updated and balconies are added to many of the units to provide amenity space and articulation to the façade.
The new building provides 64 new residential units in an attractive building set in landscaped grounds.


