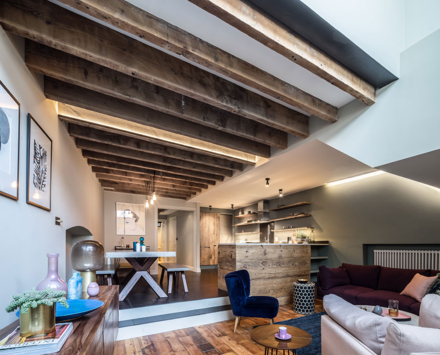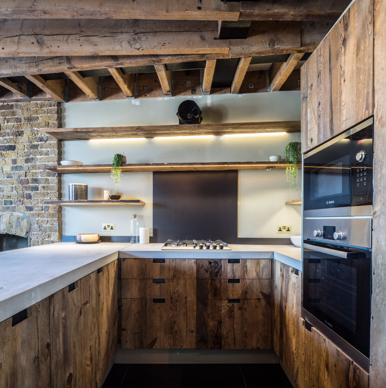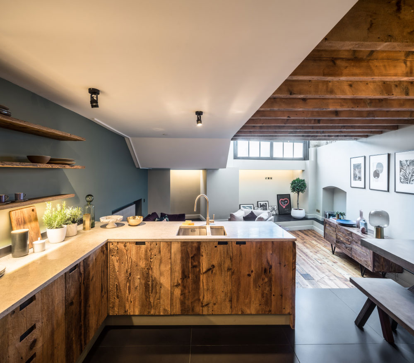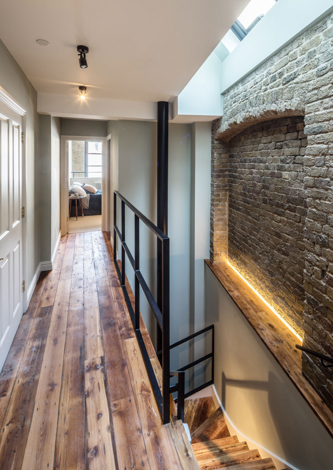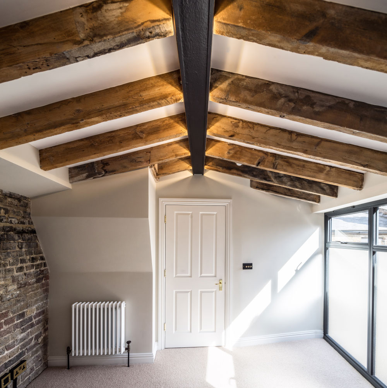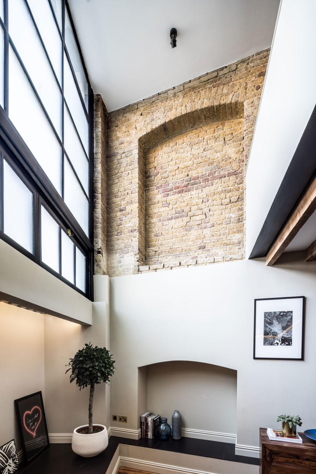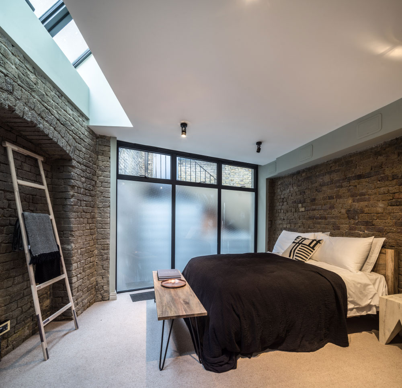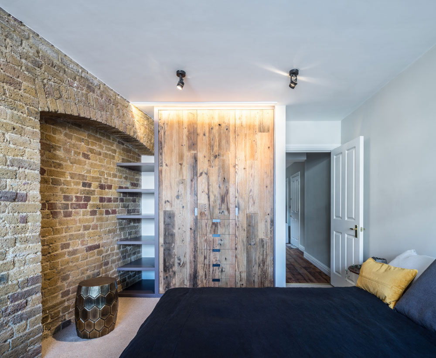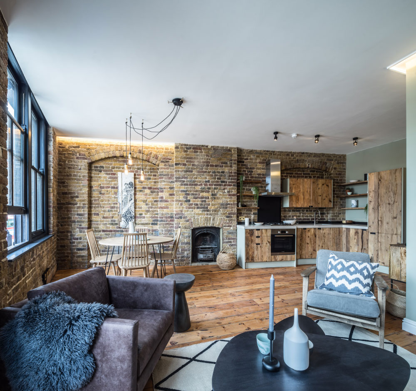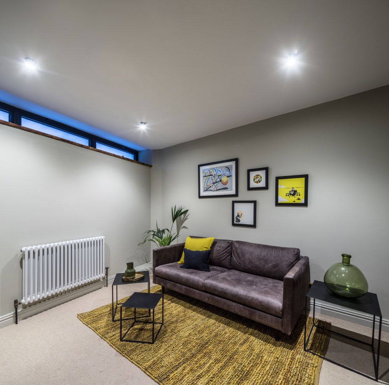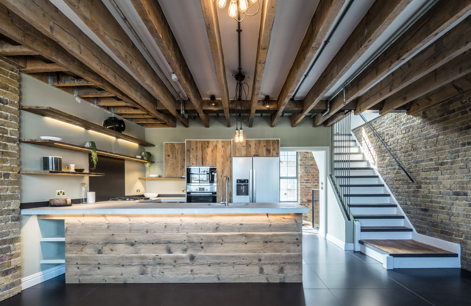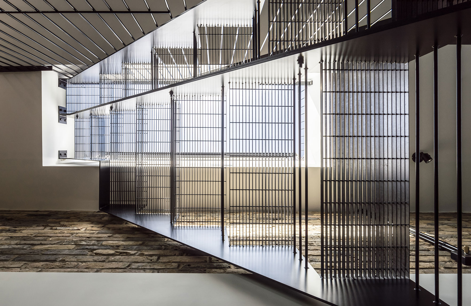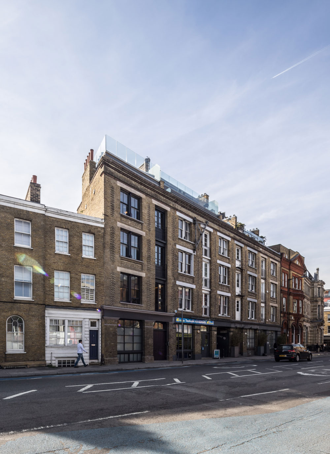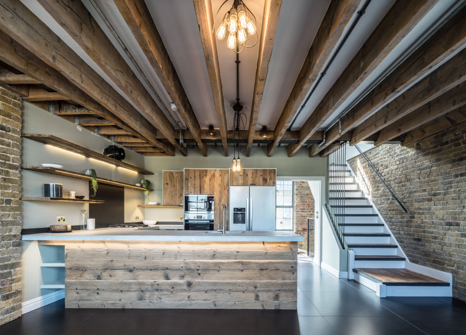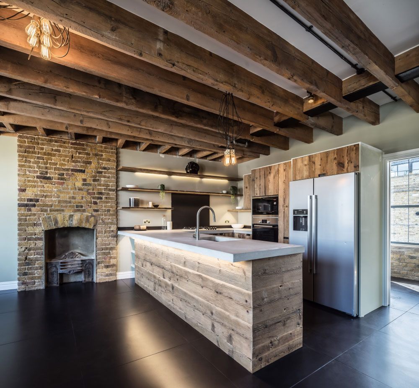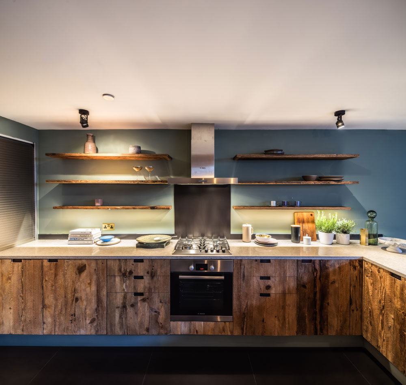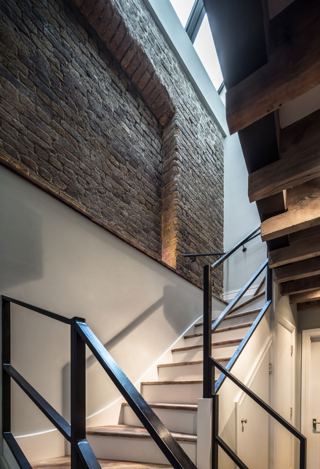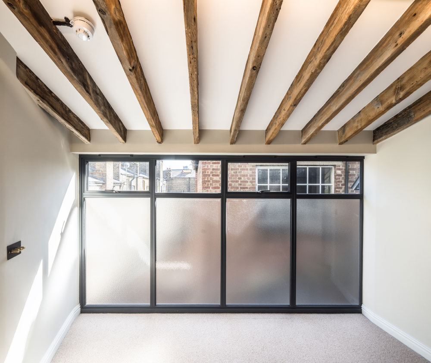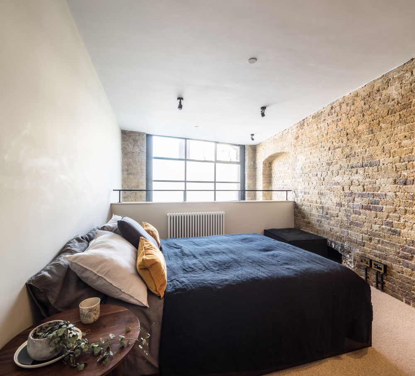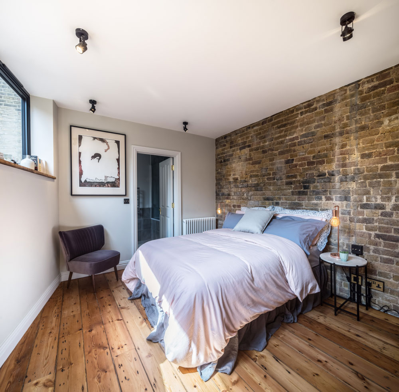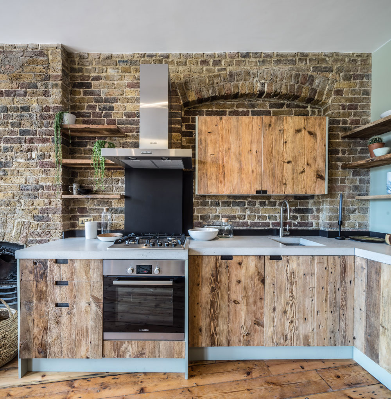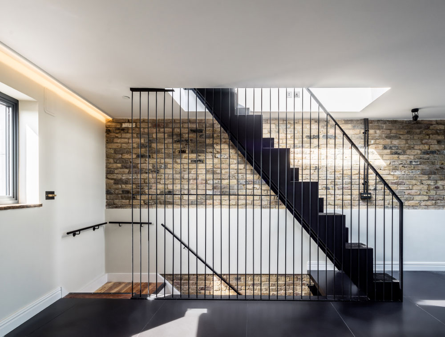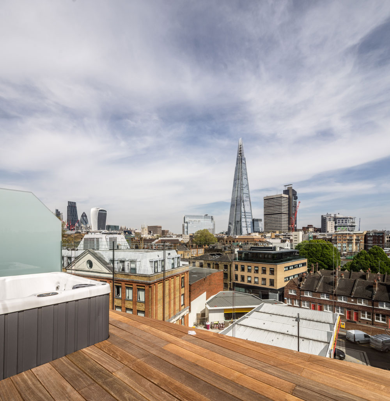Southwark Bridge Road
This building was originally a hops processing warehouse built in the late 1800’s, forming part of the Union Street Conservation Area it is a fantastic building fully of character, texture and detail.
The task was to extend and convert the building into 3 flats of modern regulation, while losing none of its charm. Due to the proximity to the Thames and busy main road, creating residential units was a challenge in itself.
By resetting all floor levels, planning was granted for extending at 2 floors to the rear and adding a floor on top with a new roof terrace.
Forming the prominent building on this parade, careful detailing was required for the original structure to remain prominent. Sustainability was the balance of retaining the uncovered features that usually get buried, by super-insulating the new areas.
In terms of layout, the large volumes were retained, by a series of design features, such as mezzanines, metal screens, sky doors, lattice treads to stairs cases and a complex fire system.
By recycling & resetting the existing joists, floors, windows, stairs, doors, paneling, and using old barn wood; this was a painstaking process akin to car restoration, the end result was clearly worth it reaching river view prices per square foot.
Striking the balance between the warmth of raw materials by Brandler Design London and modern open spaces by Coupdeville a non generic attention to detail is evident that exceeded expectations.
Completed: 2016
Floor Area: 3765 sq ft
Client: Private
