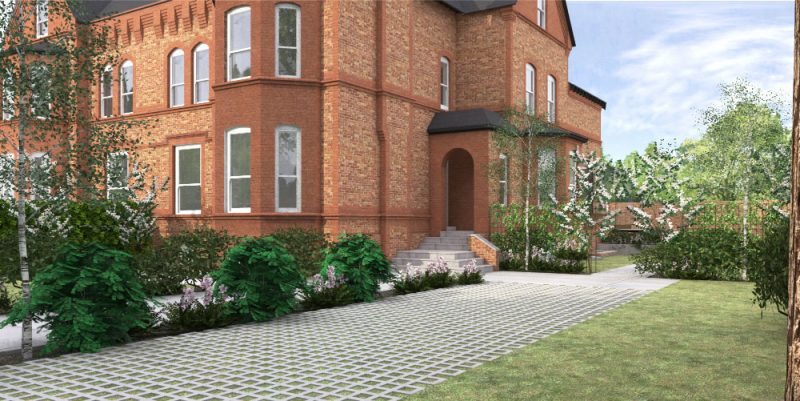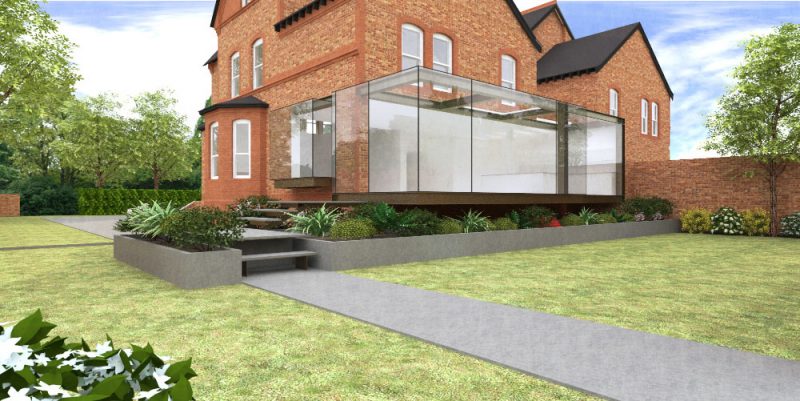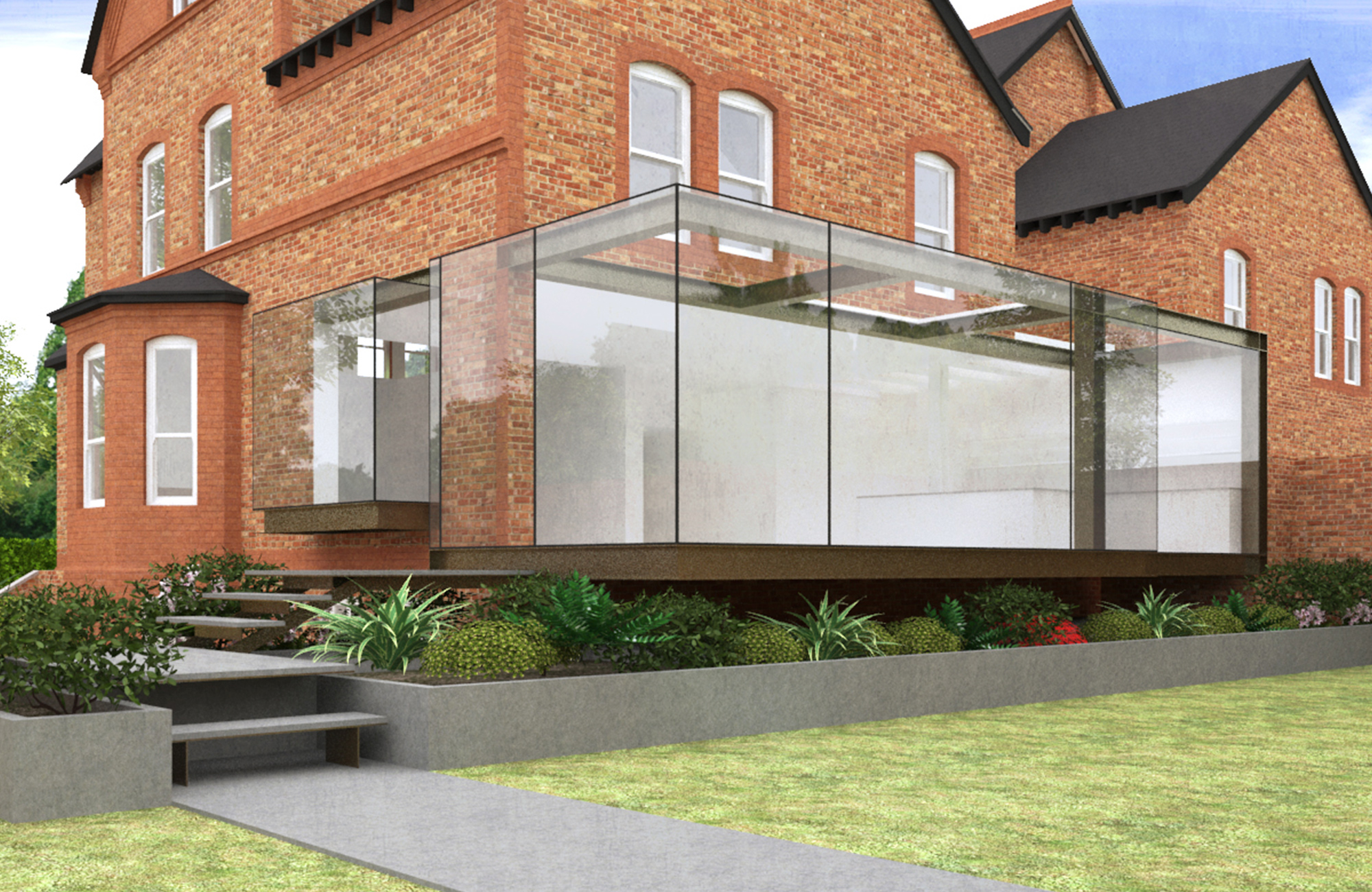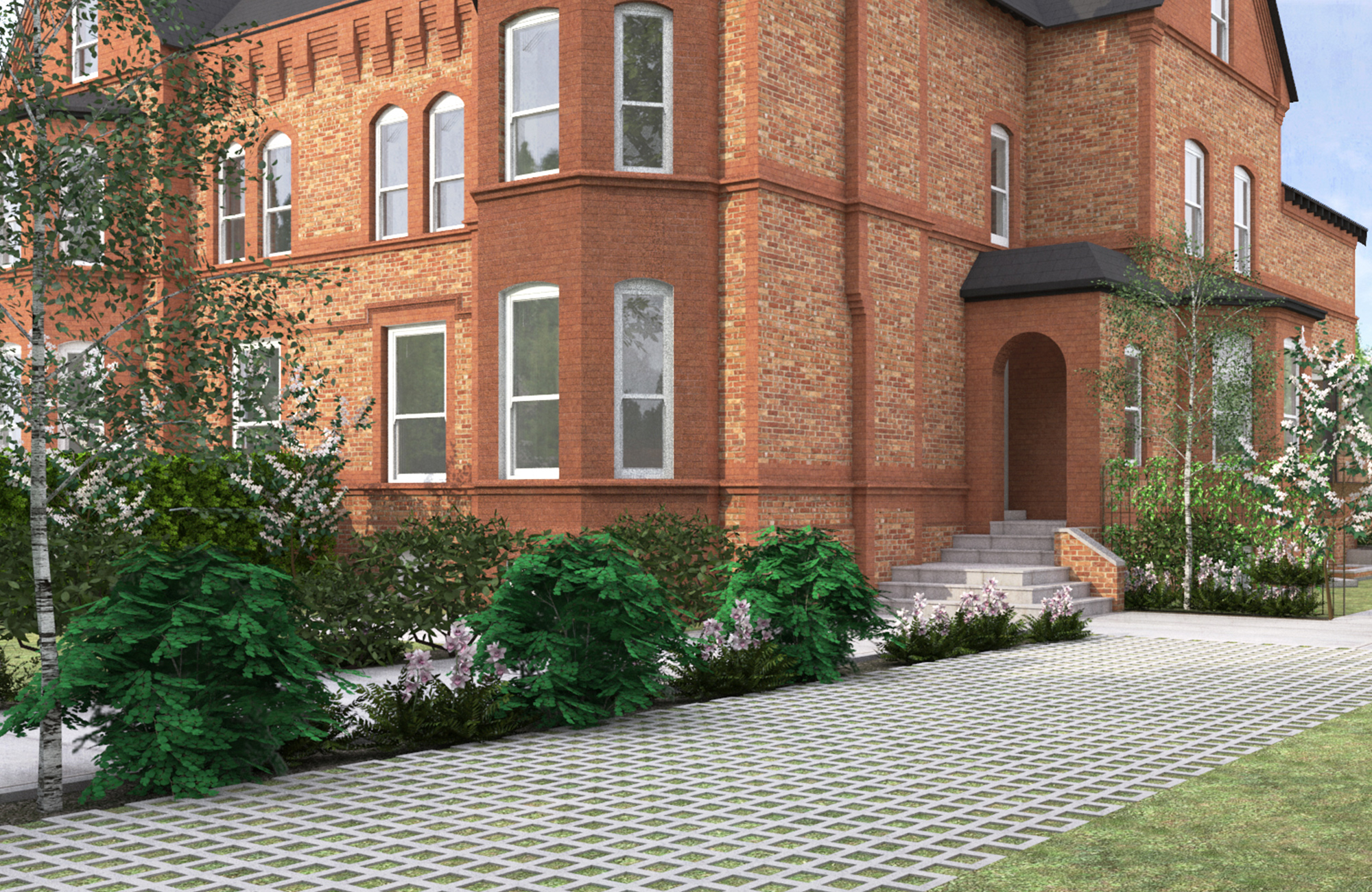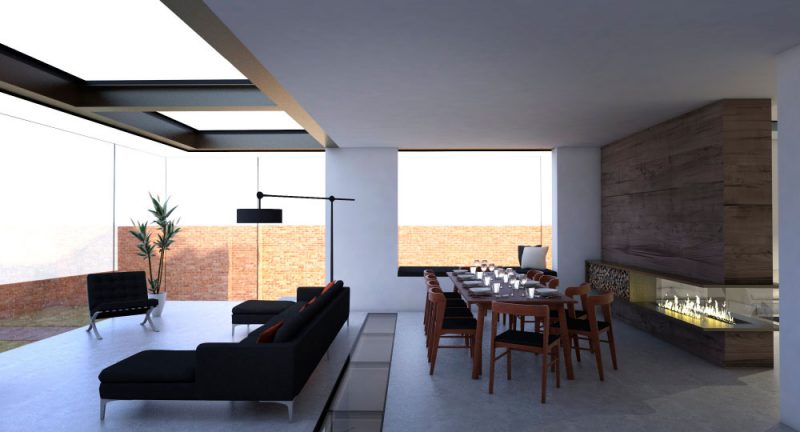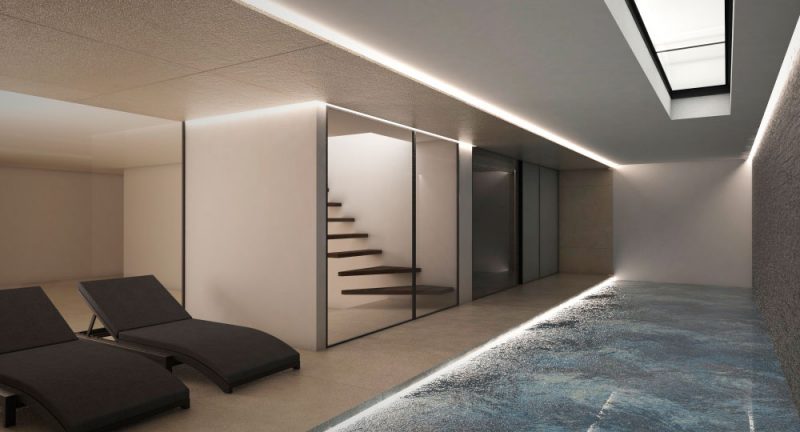Rosedene
Planning gained on a sensitive conservation site with previous refusals in Altrincham.
A large side addition and floating rear extensions with basement and swimming pool have been granted.
The rear addition hovers over newly landscaped areas to lighten the back elevation and sit with lightness next to the grand victorian property. Bronze pressings have been used to compliment the red brick, with landscaping that gives a sense of privacy.
Planning: 2018
Floor Area: 5200 sq ft
