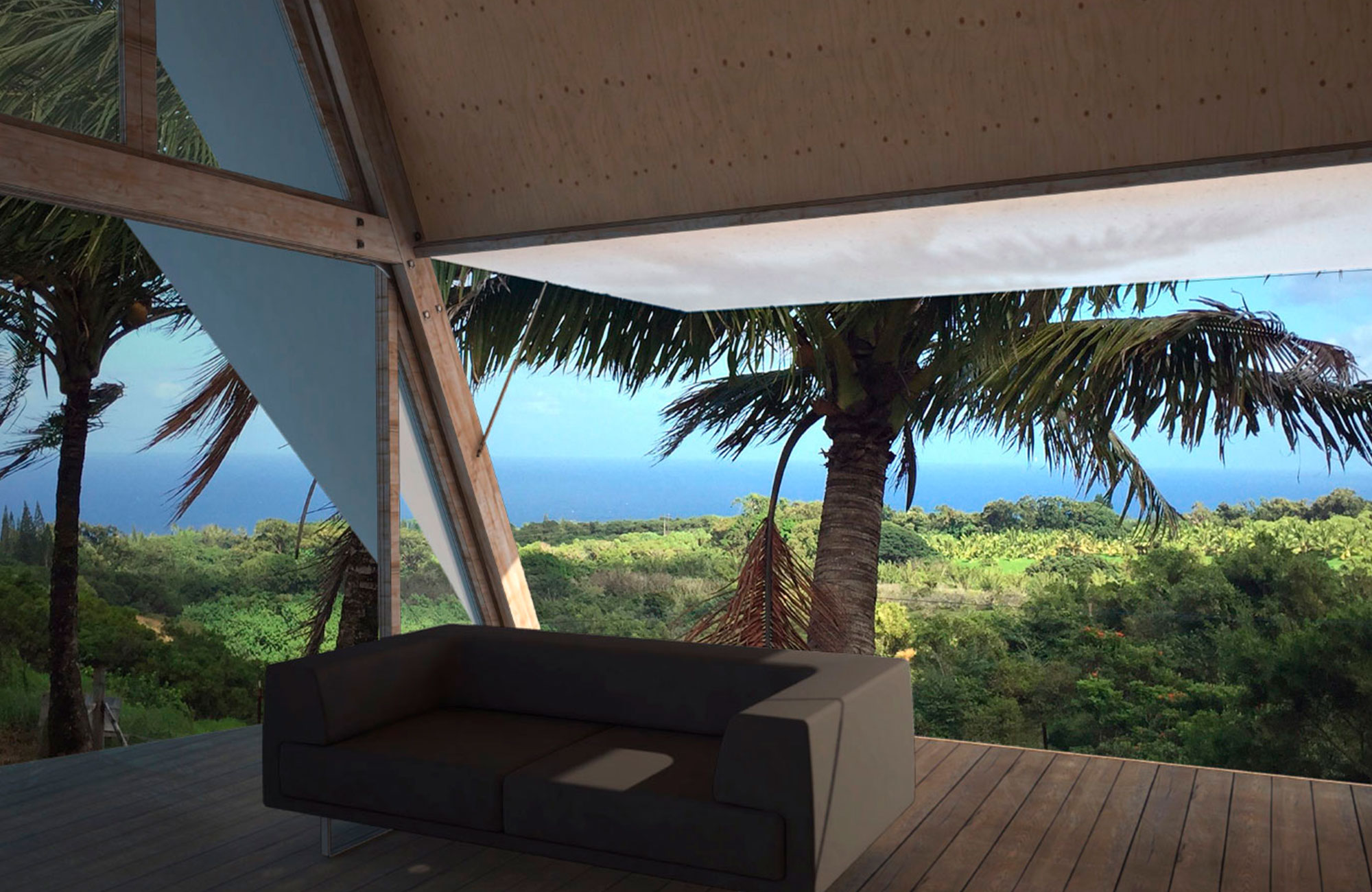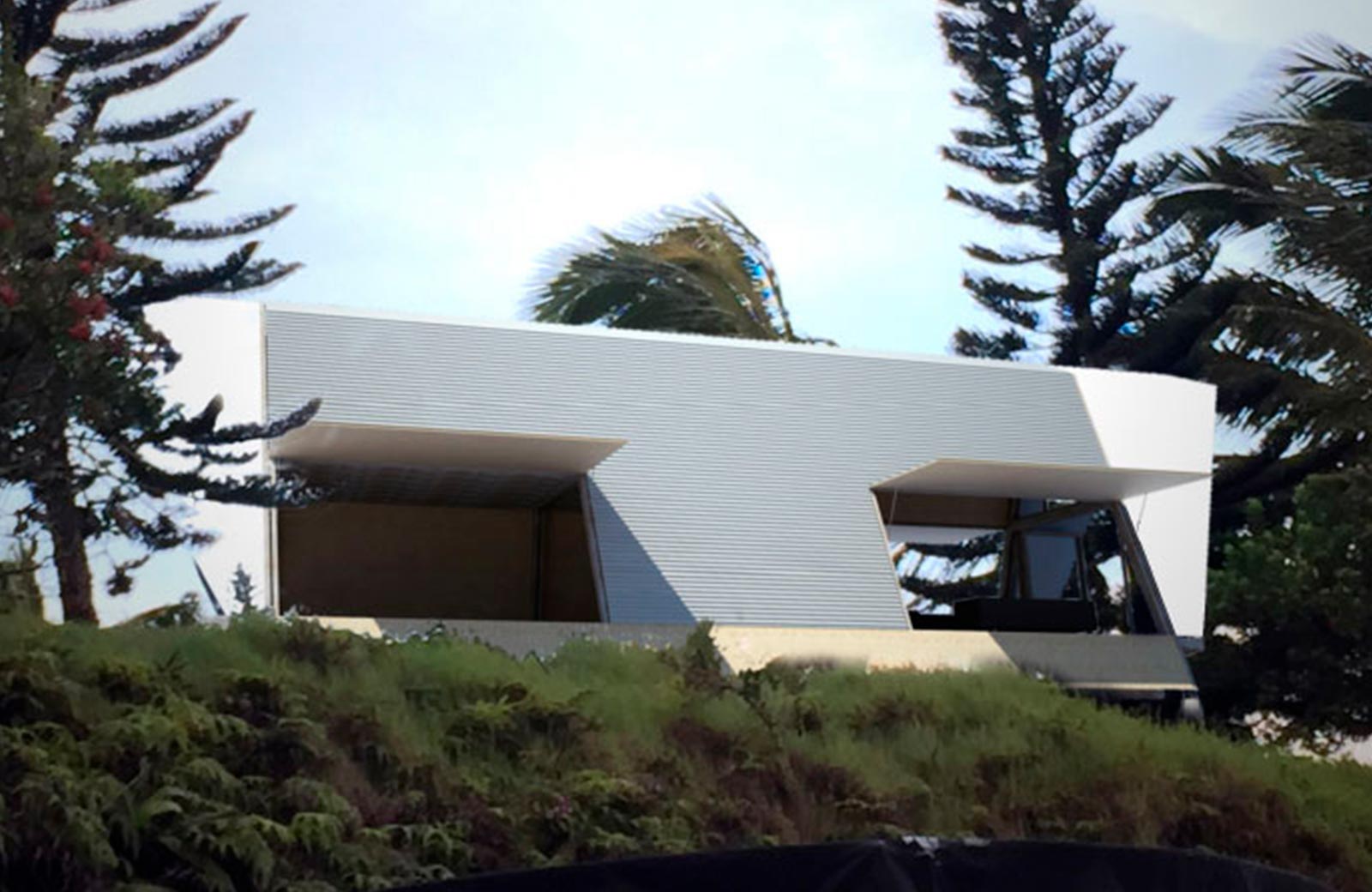Ohana
Designed for a client in Maui, the Ohana is a permitted structure that is allowed to be built on agricultural land. The concept was to build a low cost, elegant guest house that can be battened down when not in use.
By using local timber in a simple A frame with a mezzanine level and sub deck with grey water and waste zone forms the structure, with a corrugated metal skin in easy to install and cheap to construct.
The opening sections allow for 180degree views of the ocean, with a glass top to allow the double height volume to be well lit and generous in proportion.







