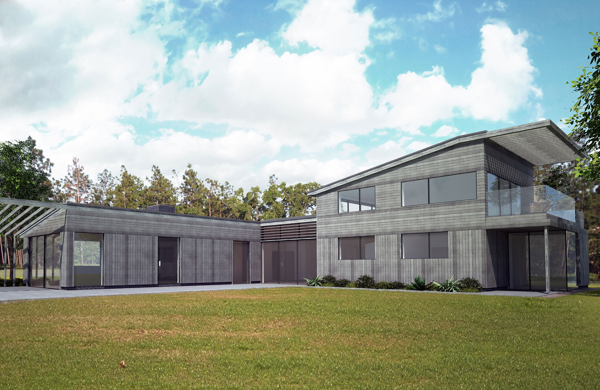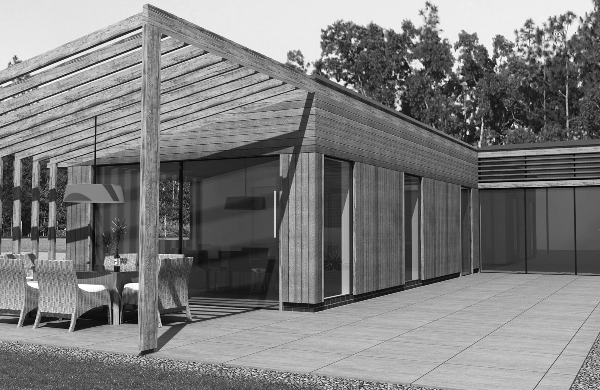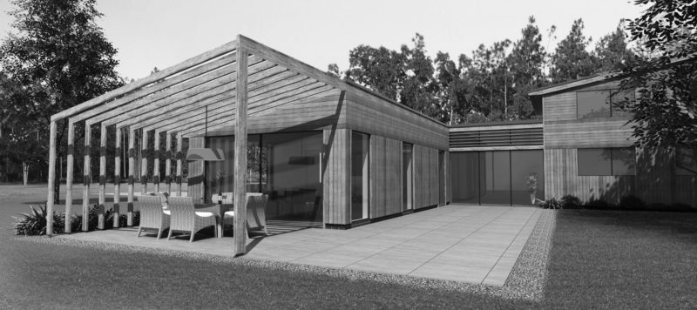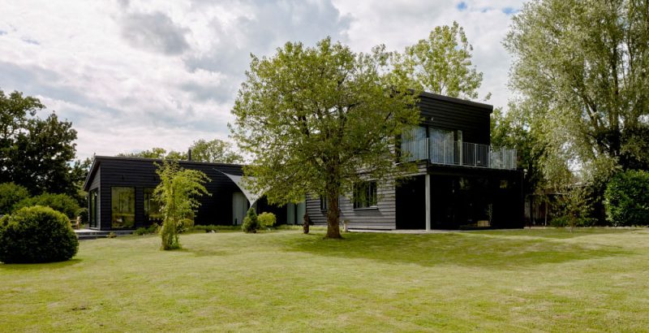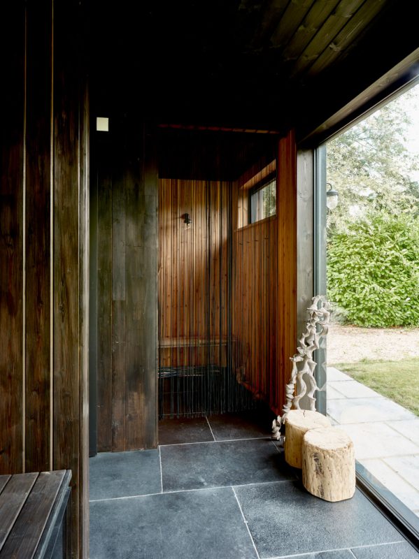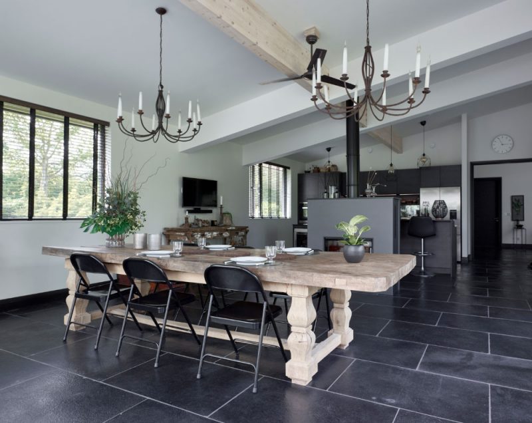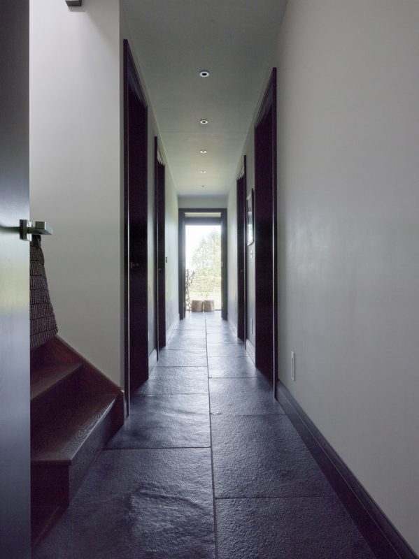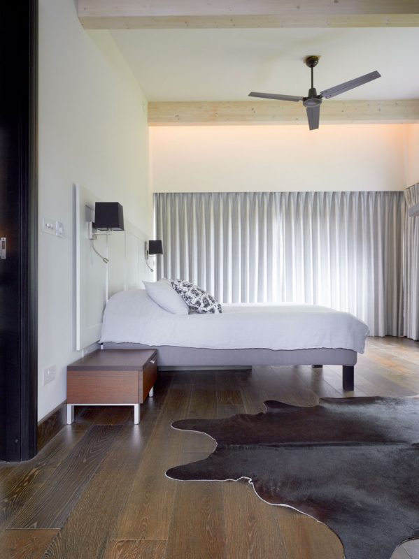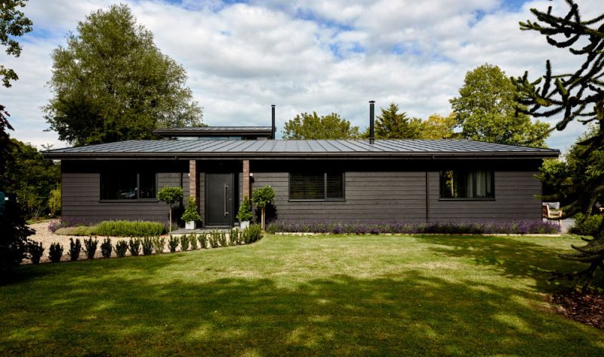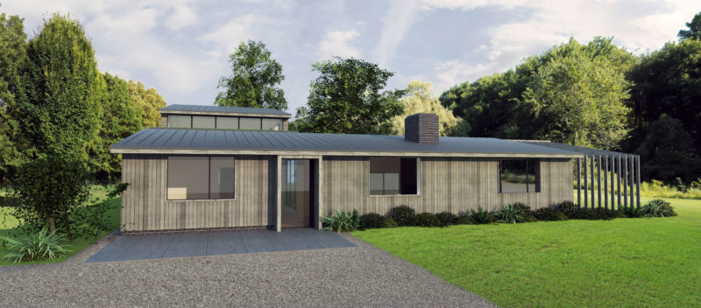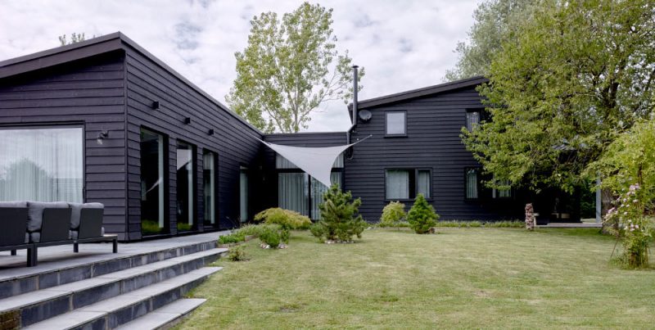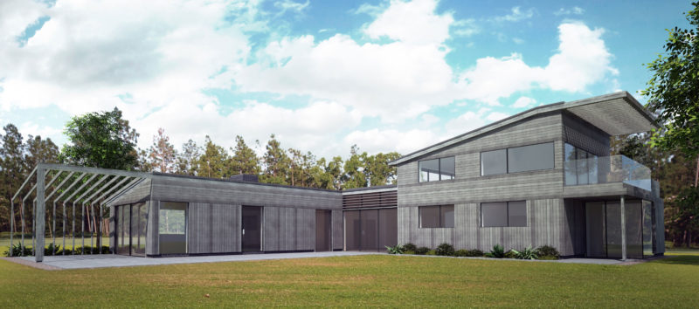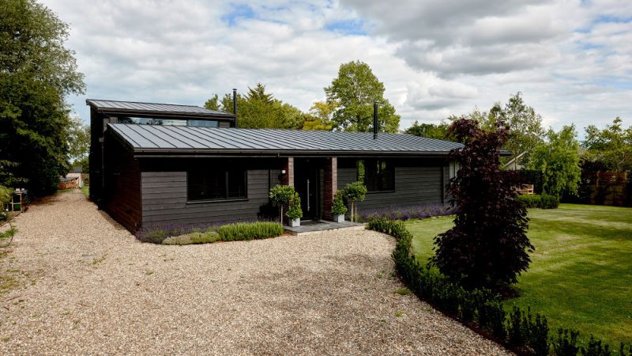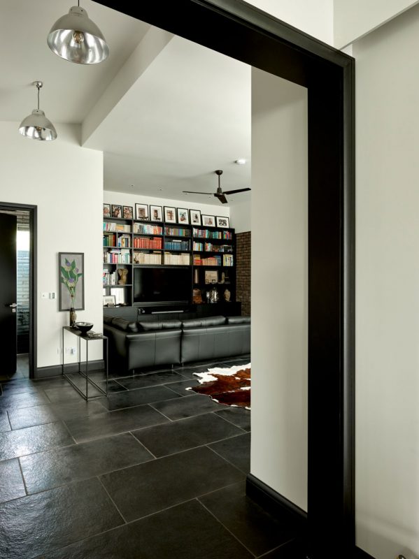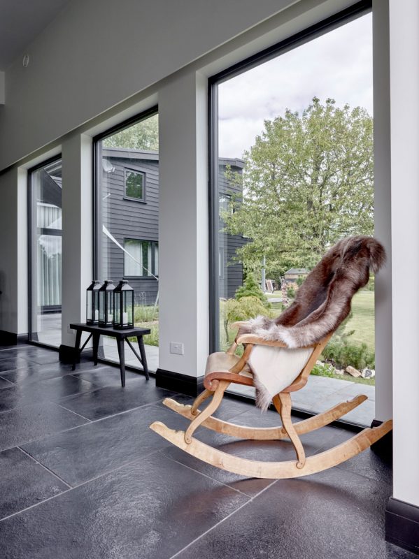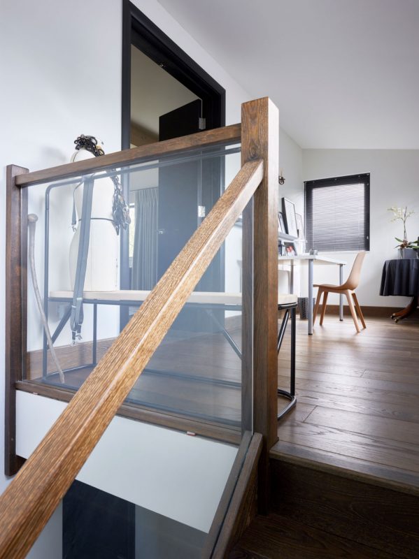Newsells
Set on a large site in Suffolk, and adjoining a protected village green the existing bungalow, was to be demolished with a new modern home built in its place. Planning was achieved at first attempt, by recreating the existing bungalow frontage, while having a clerestory window with a pitched roof over that opened up the property to the garden in height and space. This increase in volume leads to a spatial interplay between double height and vaulted ceilings that create, voluminous, airy and light spaces to make the perfect weekend retreat.
The L shape footprint allows for a sheltered terrace that the house is formed around, opening and linking the ground floor spaces, while giving different vistas of the site.
The cedar cladding and SIPS construction give the building modern sustainability and thermal efficiency while having a warm and non-urban feel that sits well within the bucolic surroundings.


