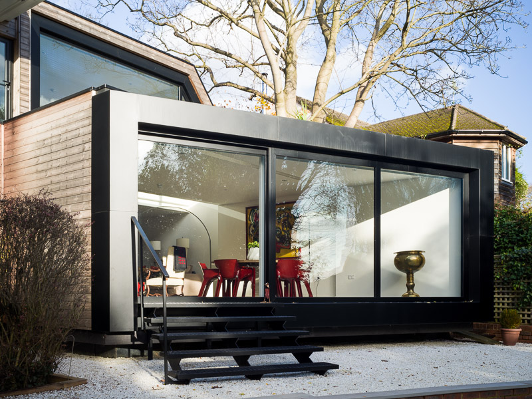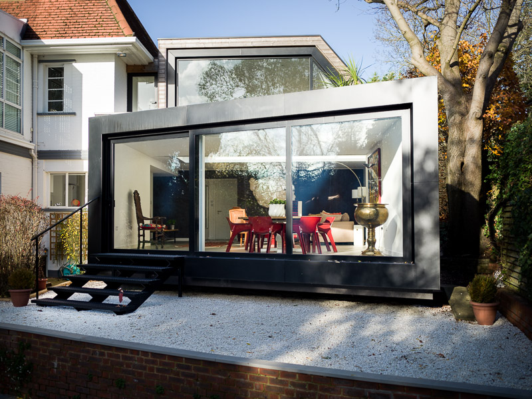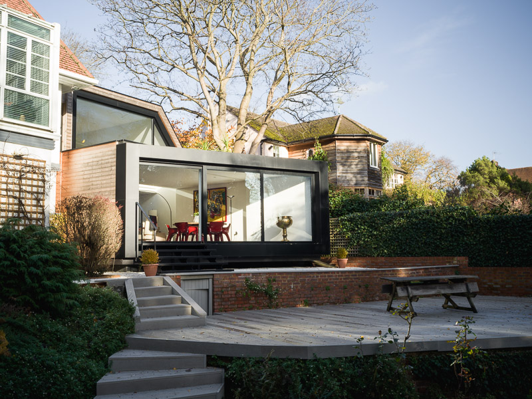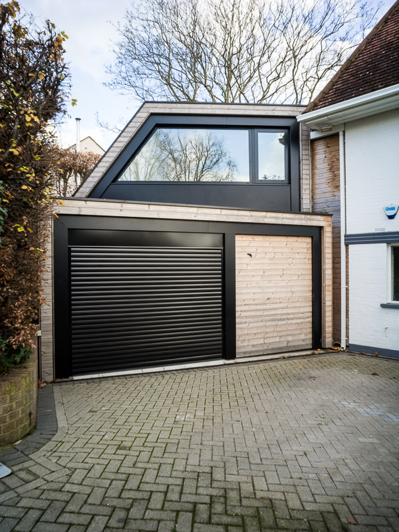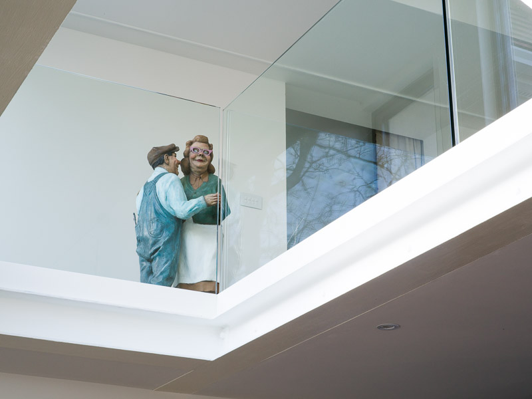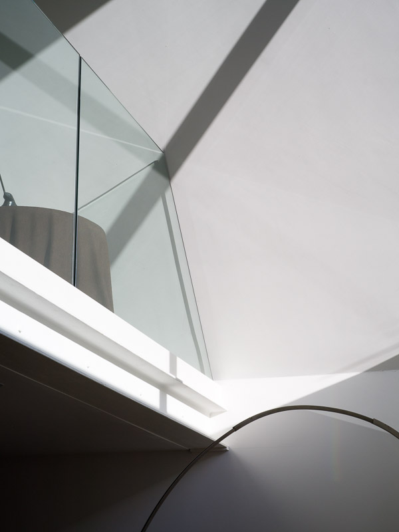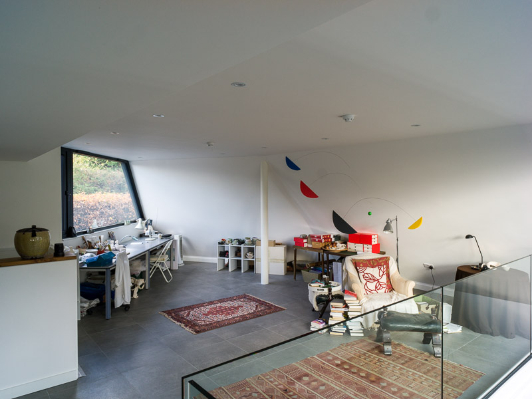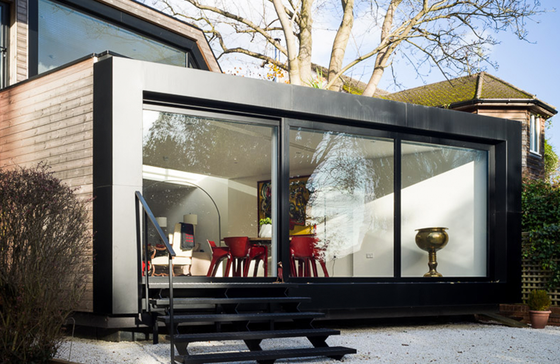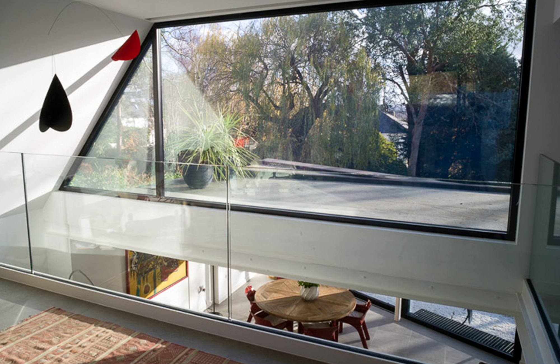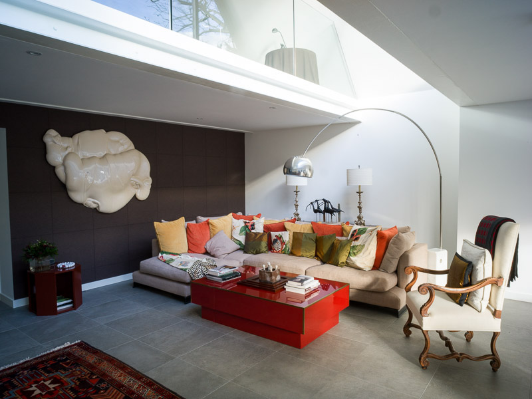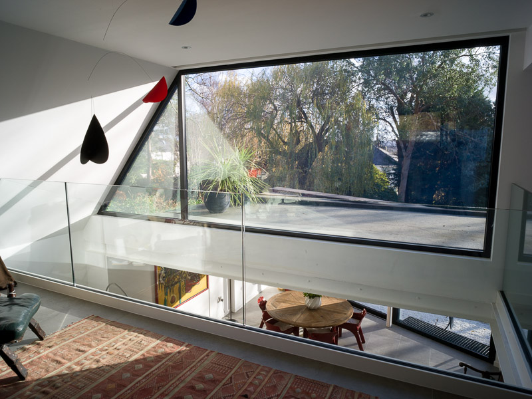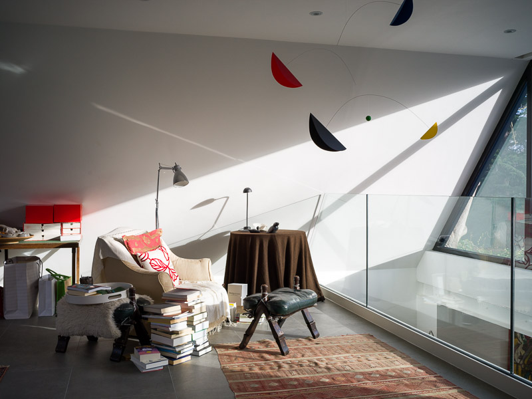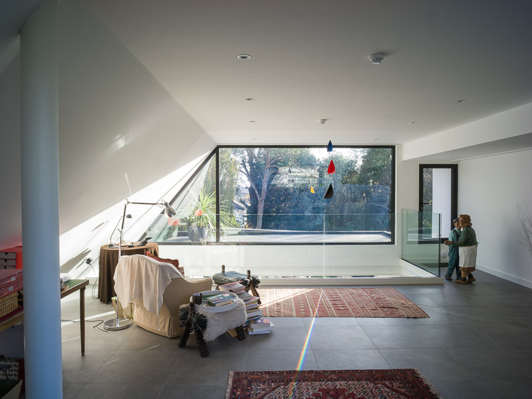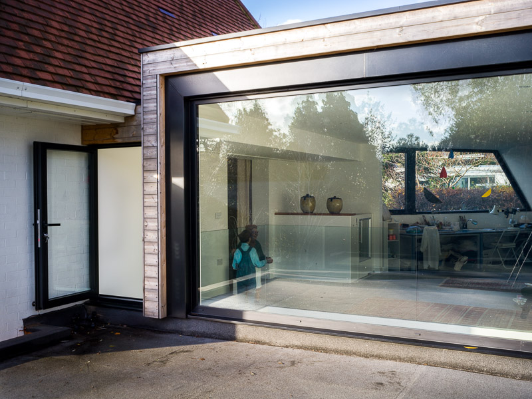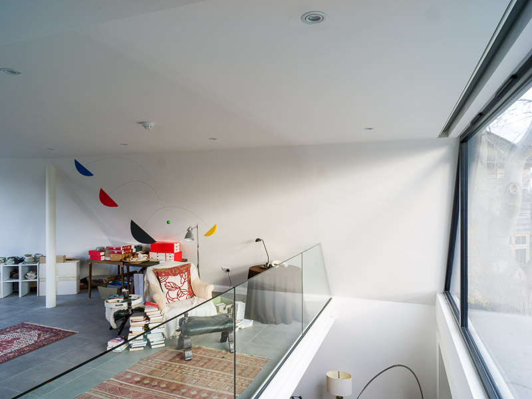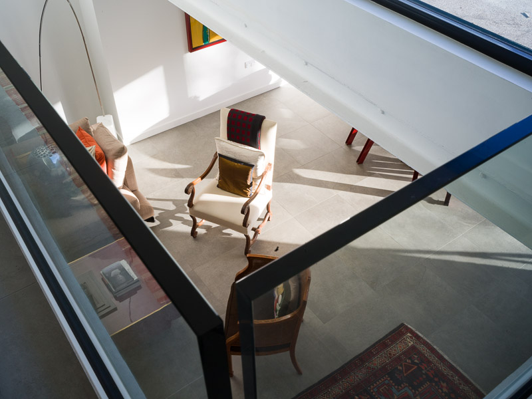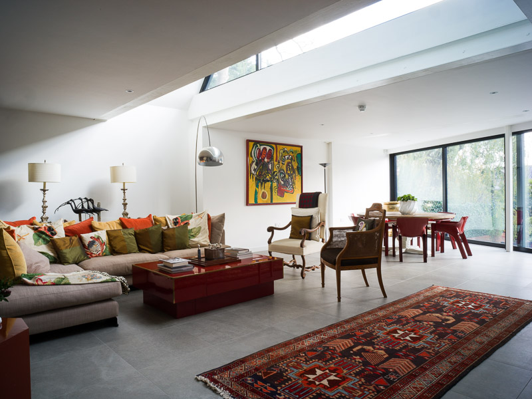Neville Avenue
The owners have been at the property for a number of years, looking to add an annexe that provided a large flexible addition to the house that also allowed for easier access. The brief was a new garage with an artists studio & guest bedroom to the first floor and new living/dining areas with a lift and utility room to the ground floor.
With a tiered site and generous garden, the views were orientated towards the landscape by cranking the angle ground floor picture window, this was cantilevered to pick up on the gradient of the site and set against the orthogonal first floor, to add dynamism to the structure.
The mezzanine links the two floors with north and south light, making for a hub that provides varied light and vistas for working and living.
Completed: 2015
Floor Area: 1200 sq ft
