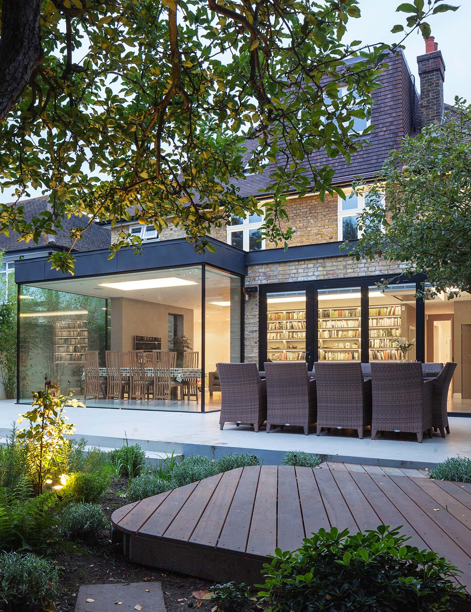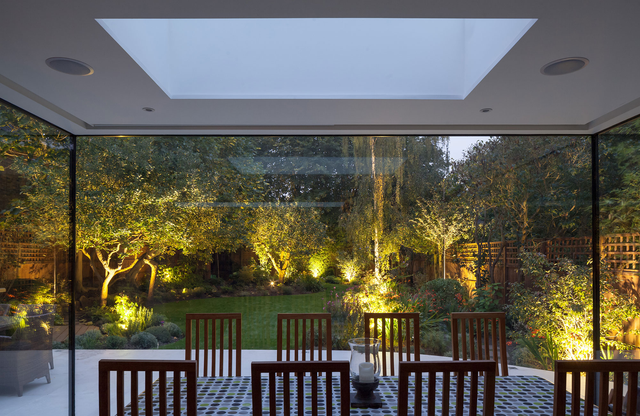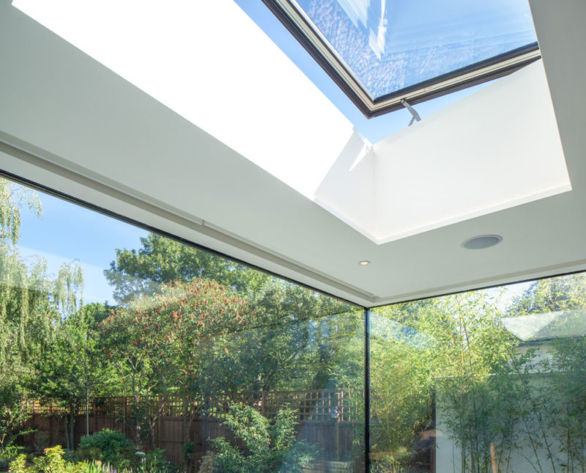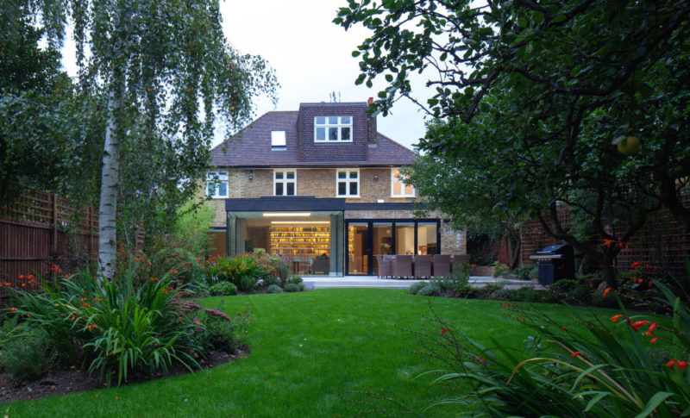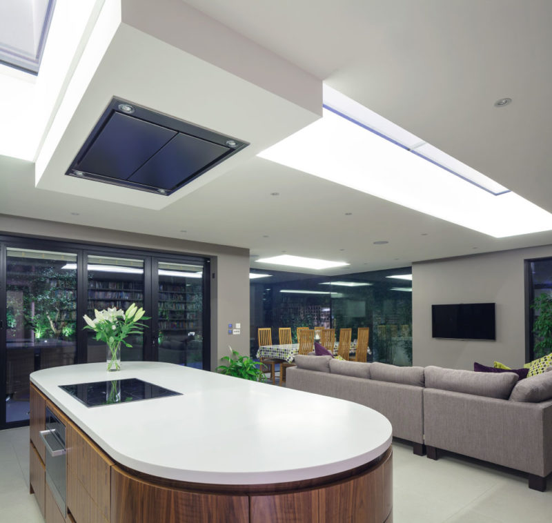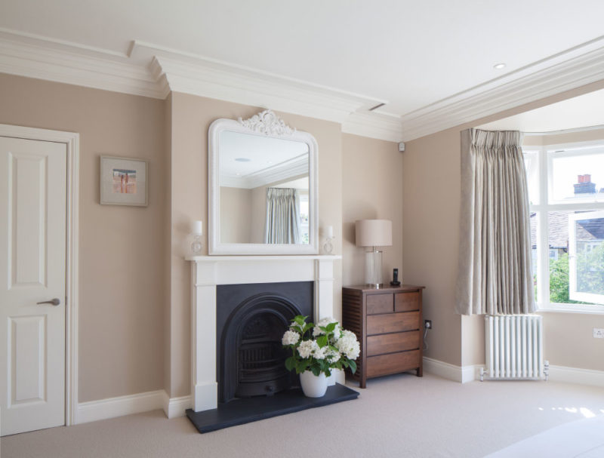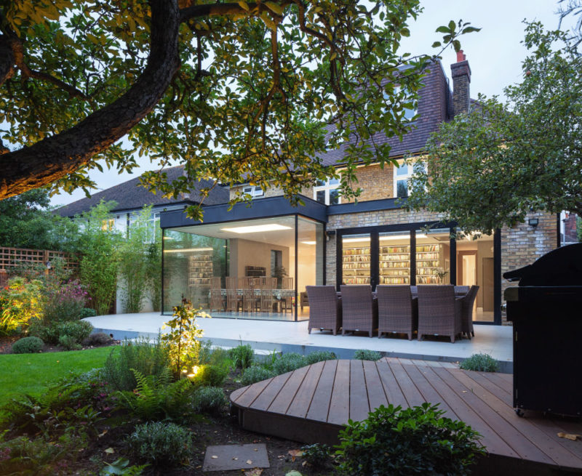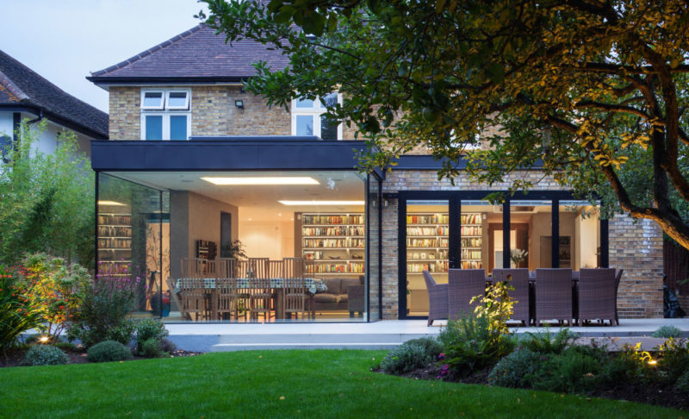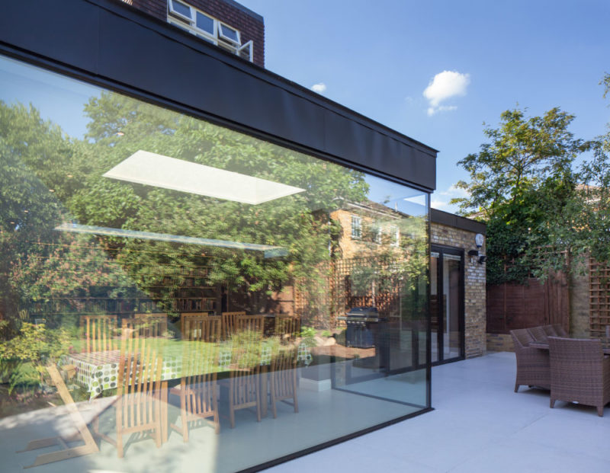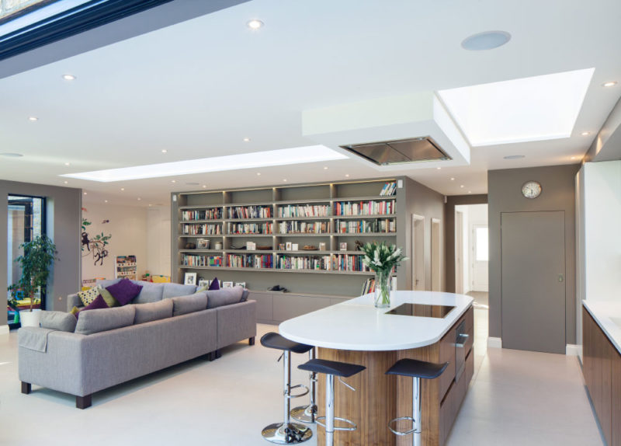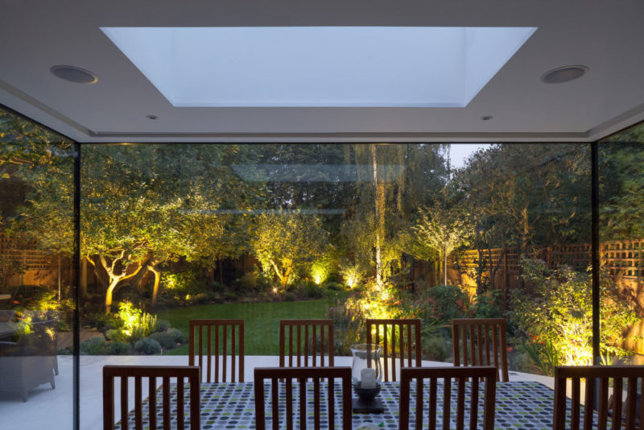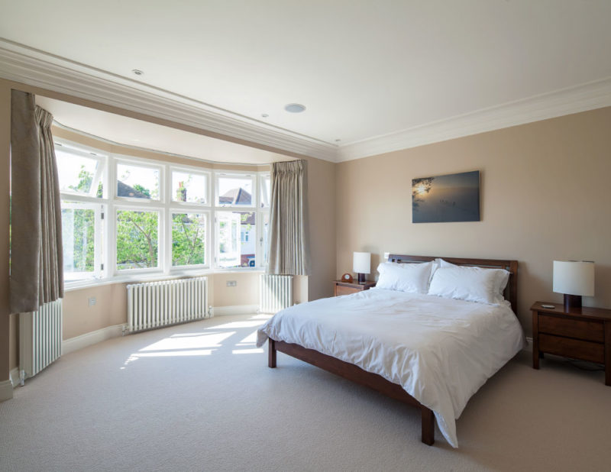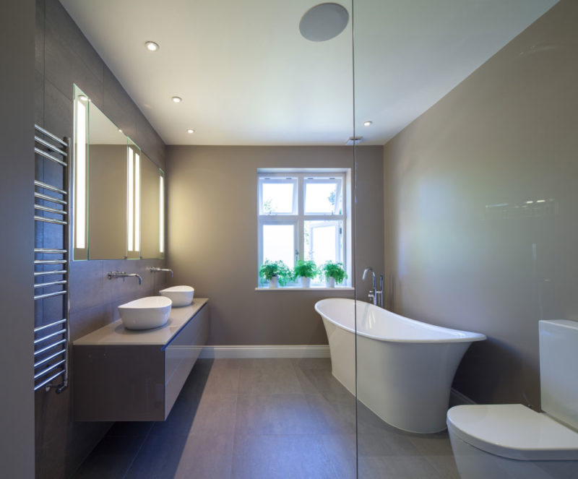Milnthorpe Road
Coupdeville were appointed to convert this 1930s house in a conservation area, with it’s warren of rooms, by extending it to the side by 2 floors, into the roof, and at the rear of the property to make a 3400 sq ft modern family home. Inside, the reconfiguration of the ground floor, combined the kitchen and lounge space with the dining area which is the key entertaining and living space within the property. The main living area has been intersected by a number of roof lights centring four main areas, with a children’s play area being one that can be closed off with the use of concealed doors.
Planting was incorporated to the edge of the building; thereby softening its impact on the landscape. The desire to have a constant view into the garden, was a key driver within our design process; manifesting it’s self as the wide screen projecting glass box, that allows the owners to enjoy the garden, day or night throughout the seasons as a framed view.
The metal work to the head of the glazing conceals a number of cantilevered steels, allowing for a panoramic view unblemished by columns whilst incorporating a bespoke system for the grass roof and concealed blinds. In terms of the rear elevation/extension the articulation of a large pane of glass against the opening section of doors, lightens its appearance, allowing the original house to bear the significant presence.


