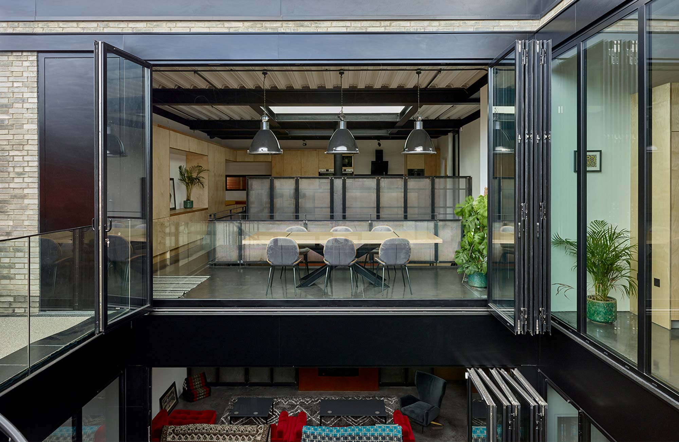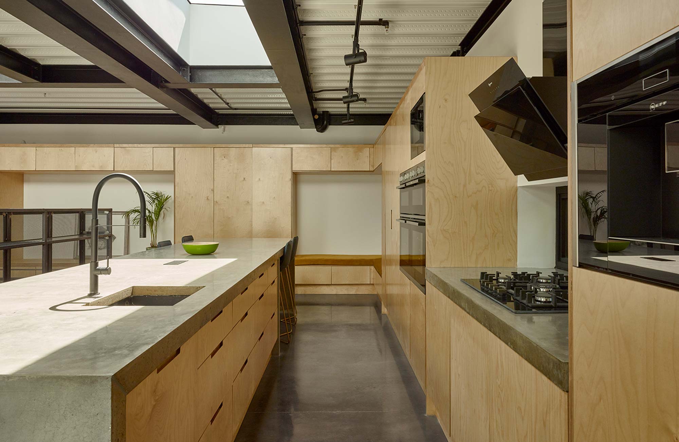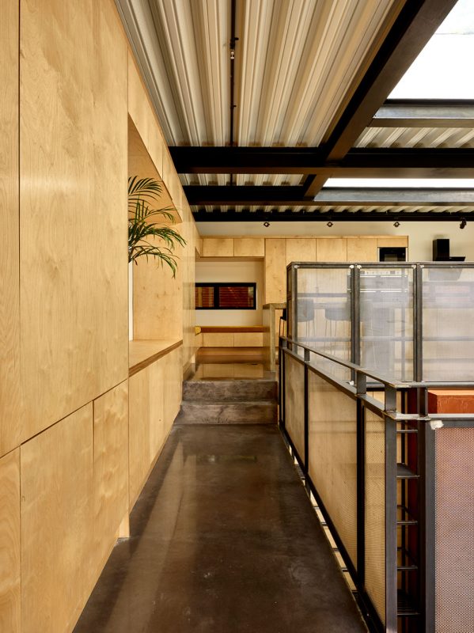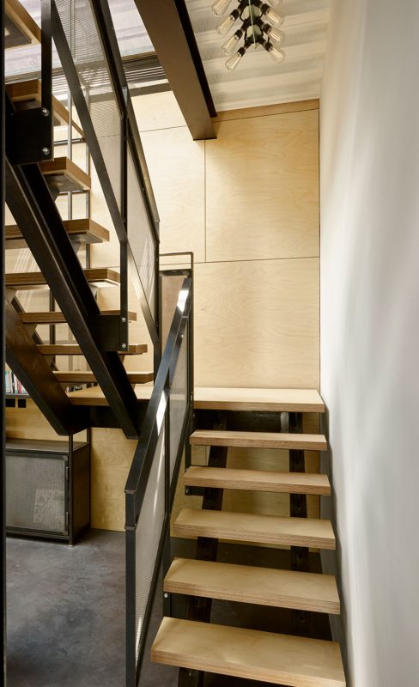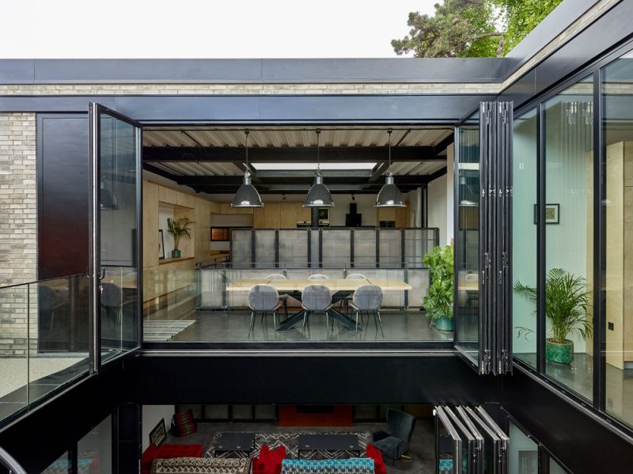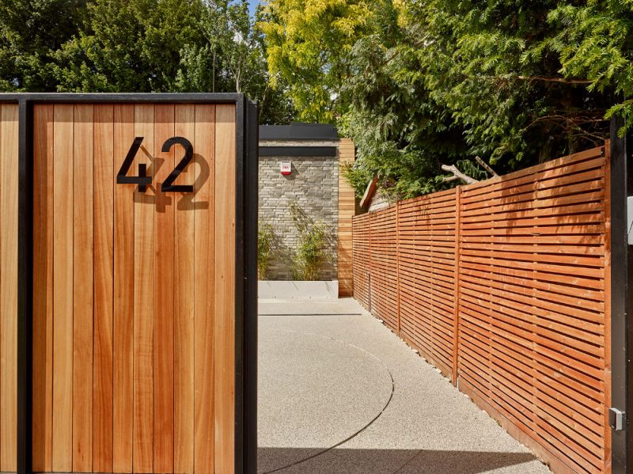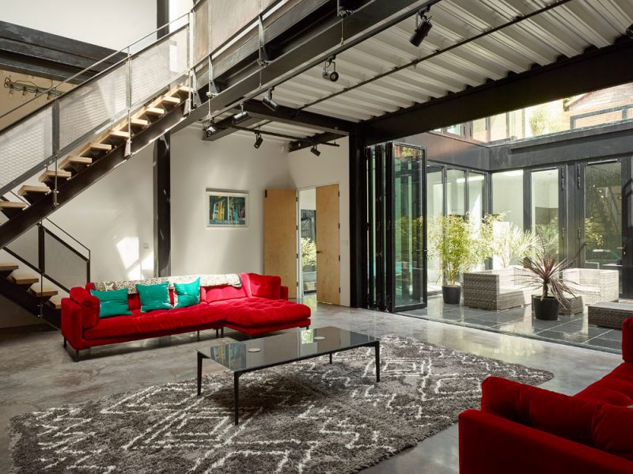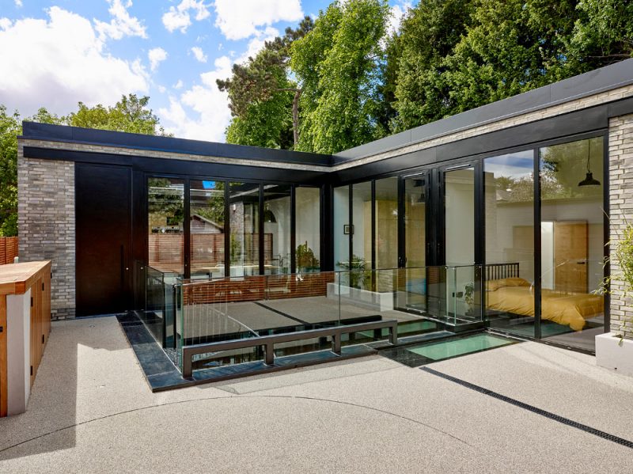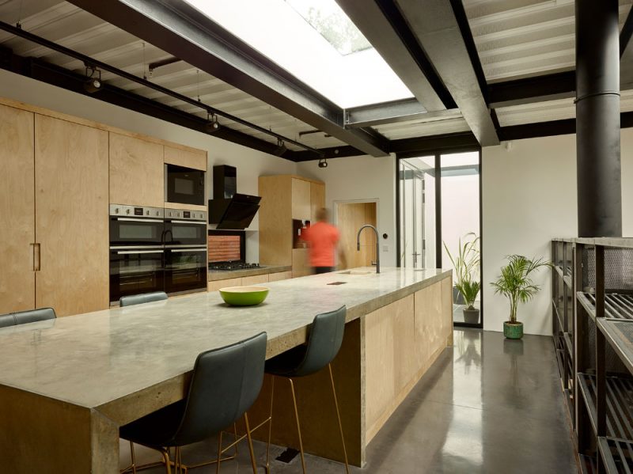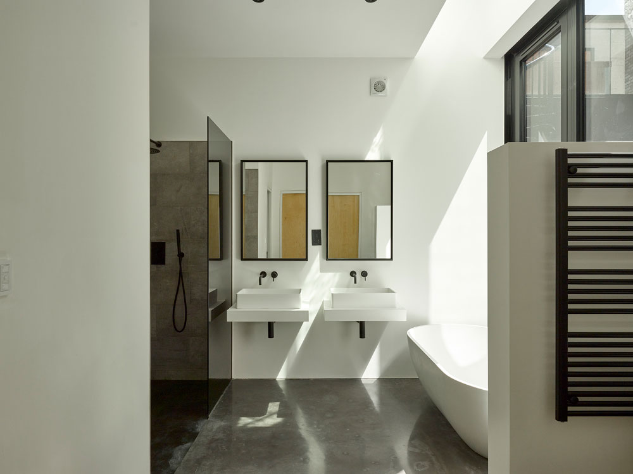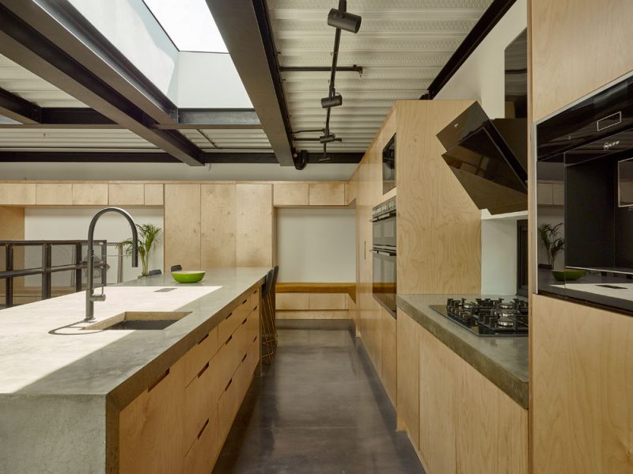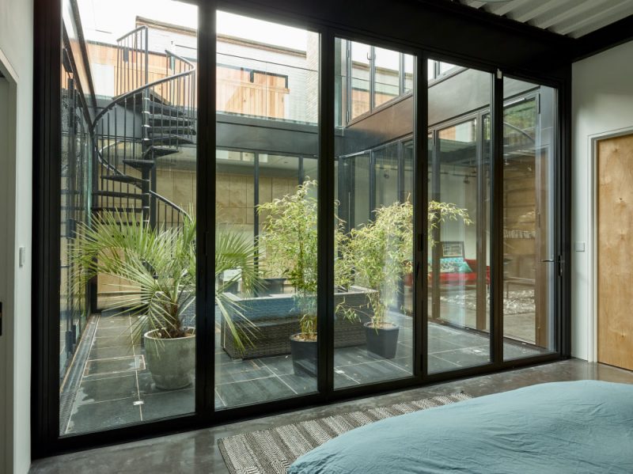Melrose Court
A residential development formerly set on a site of garages in a conservation area within Wandsworth.
The proposal was to create a generous four bedroom family home while retaining privacy and filling the spaces with light.
By keeping the building to a single storey and low in profile with a green roof, the structure was relatively unseen and added green space to what was formerly hardstanding.
By shielding the site with a perimeter wall and adding a subterranean element that is set around a central courtyard, the spaces are bright and remain private.
The planted courtyard seamlessly links a bright open-air terrace to the open plan lounge. A large skylight and mezzanine link the lower ground and ground floor lounge, kitchen and dining areas with one another.
The exposed steel and rib-deck structure is celebrated throughout the development with polished concrete slab. Mild steel balustrades, shelving and a custom staircase, with simple birch cabinetry reemphasises a pared-back and pragmatic material pallet.


