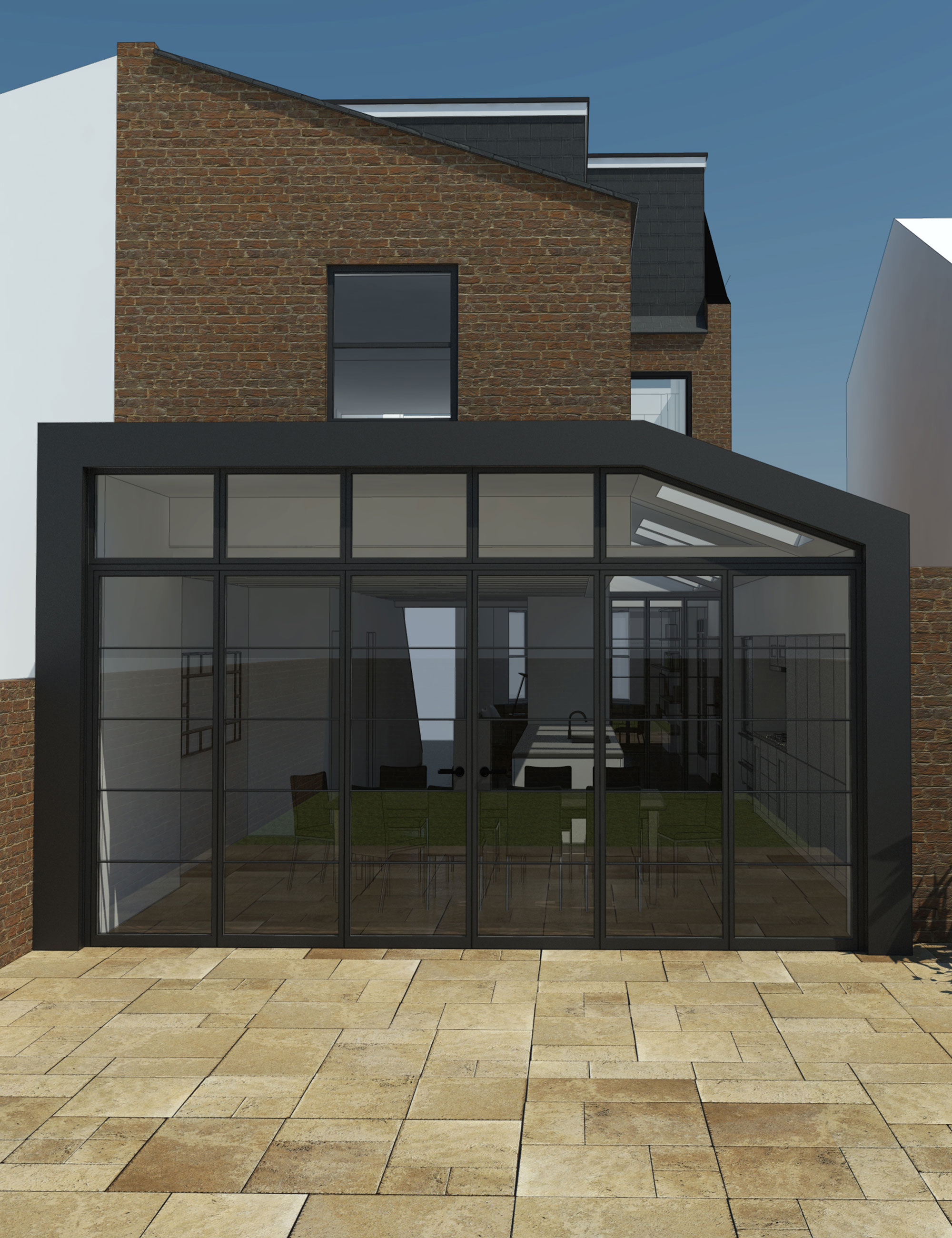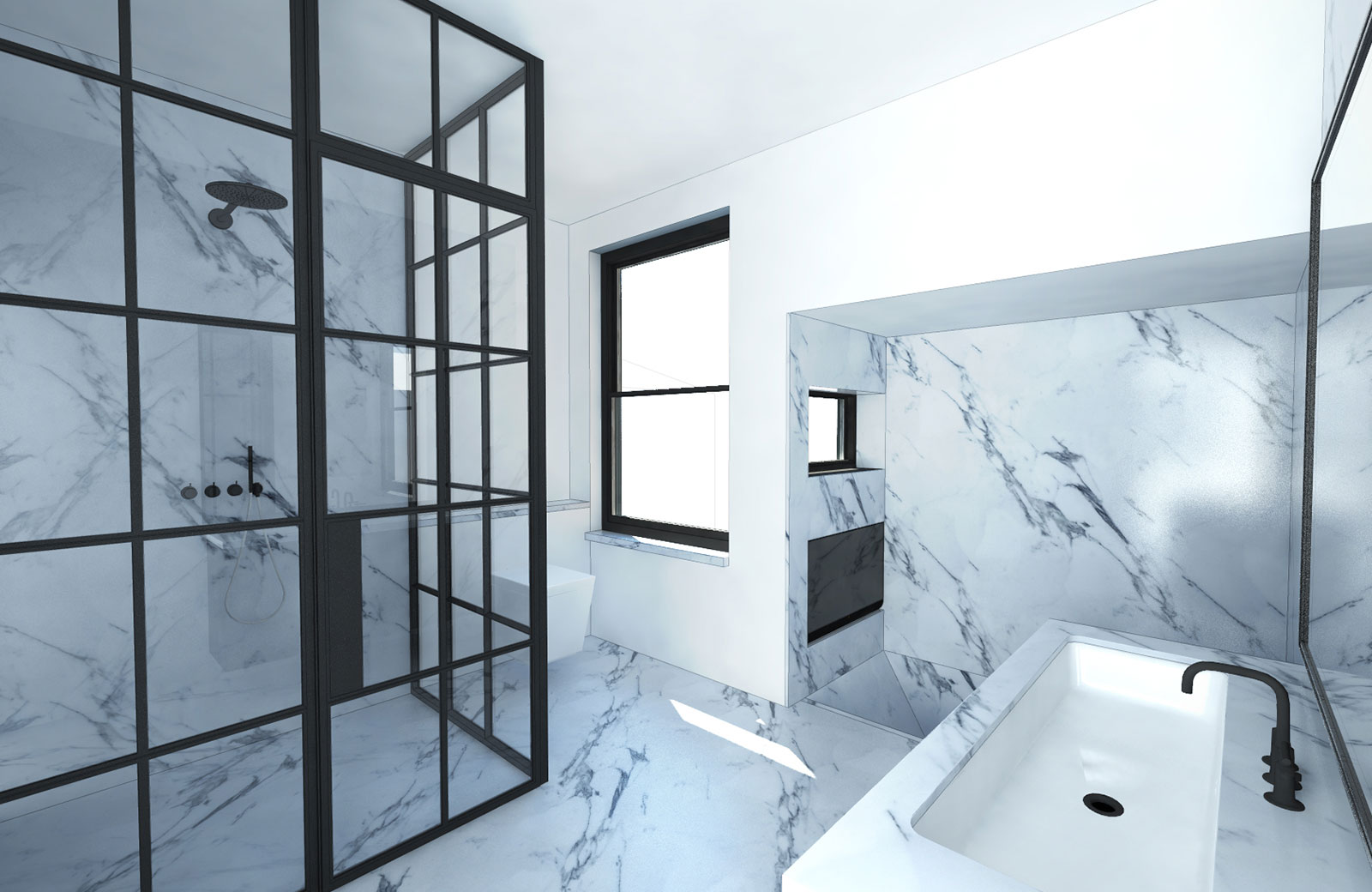Linden Avenue
The site is set on an end of terrace, as a three-storey Victorian house in Kensal Rise London, the proposed loft conversion and side infill extension to the rear create new volumes that have been opened up suitably for bachelor life! The proposed internal restructuring is set around a cleared ground floor, with the entrance on to the main living space. The full refurbishment includes custom joinery and stonework throughout. Crittal glazing to the rear elevation complements the London stock brick externally and this is echoed in the internal glazed partitions between the kitchen and reception. Careful detailing & shop drawings to all aspects of the design were critical due to a large amount of craftsmanship required to create this unique home.
Started: 2016
Floor Area: 2200 sq ft
Client: Private









