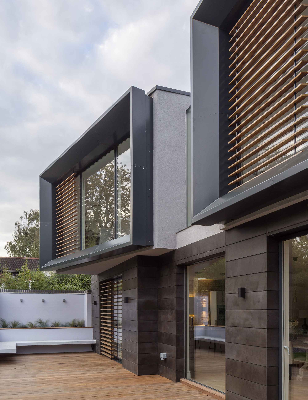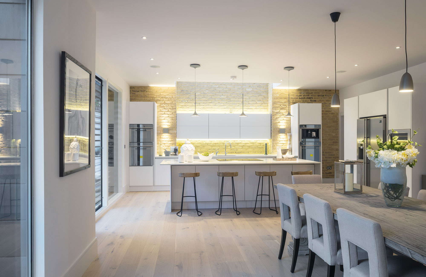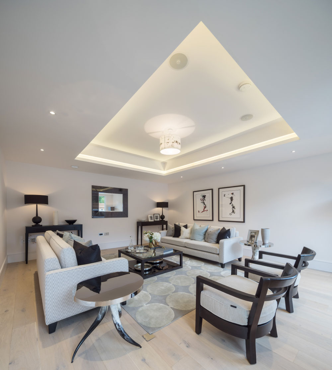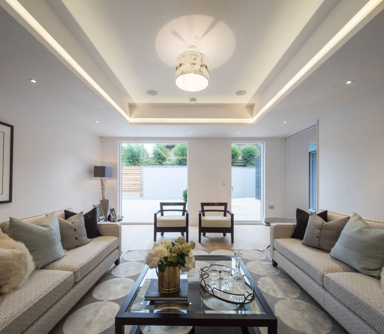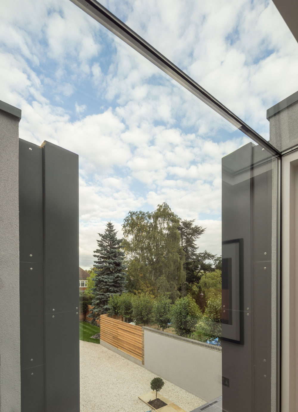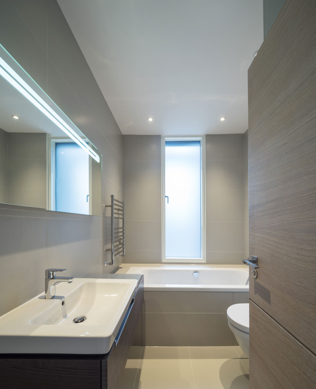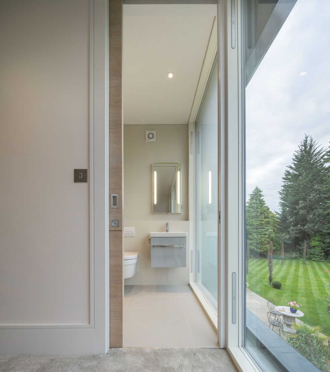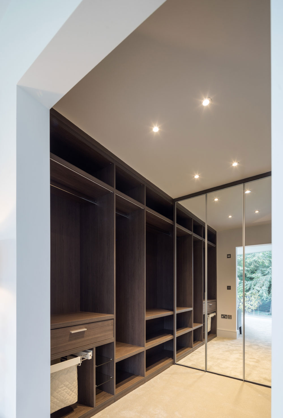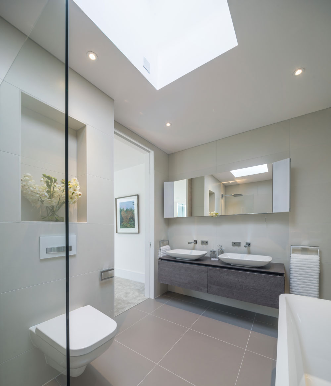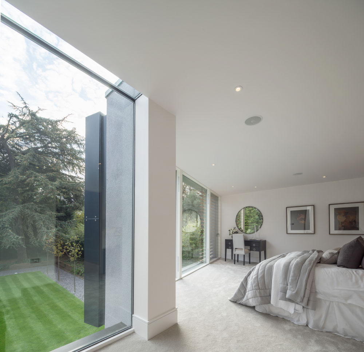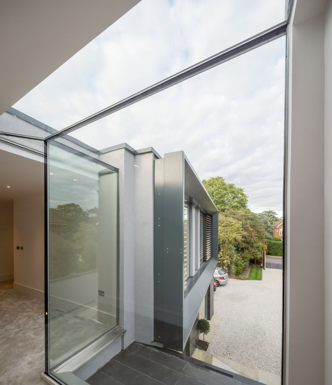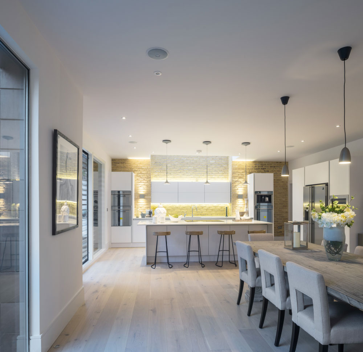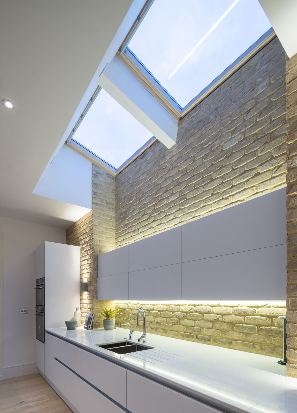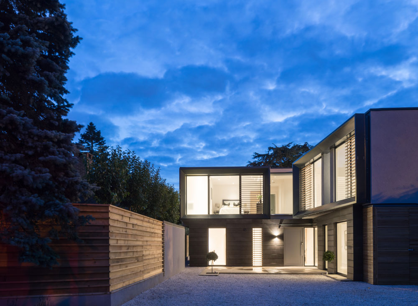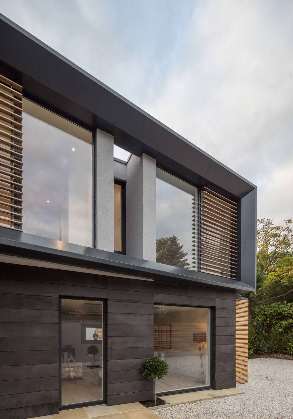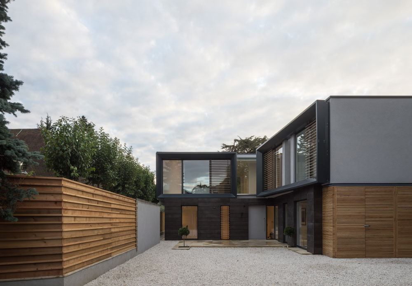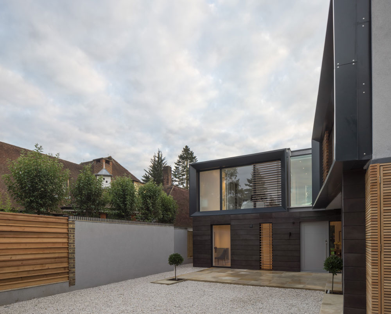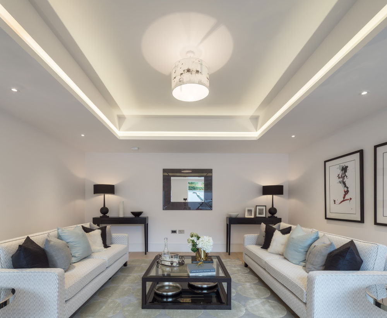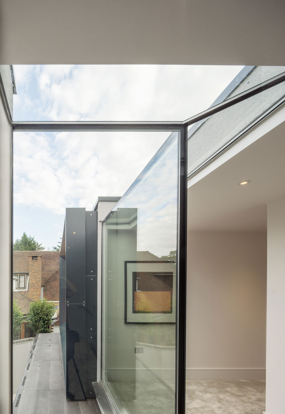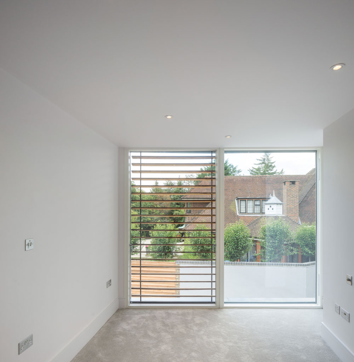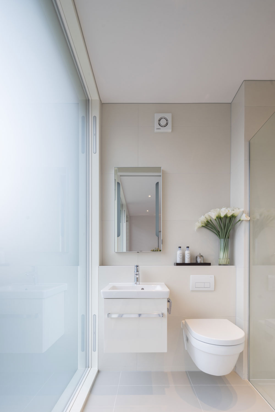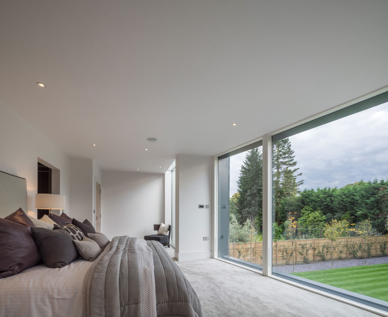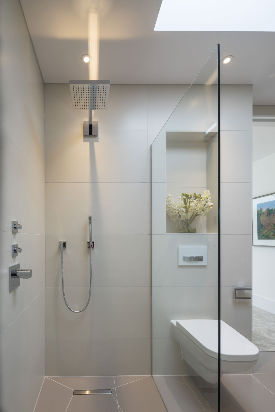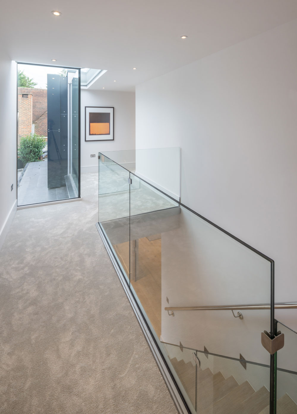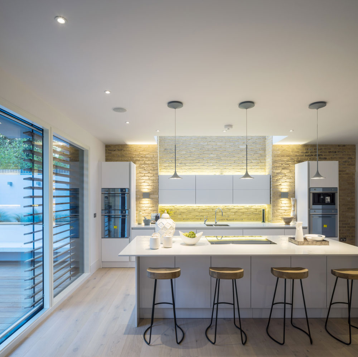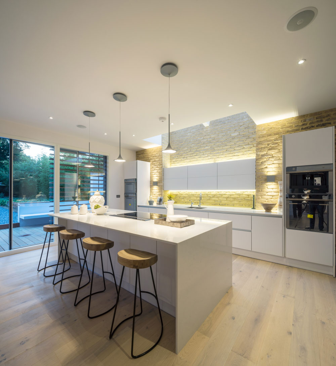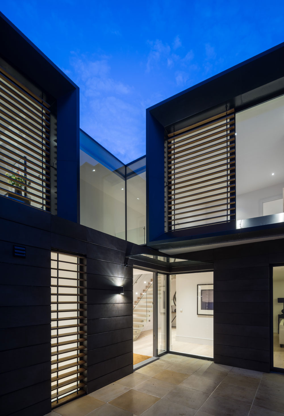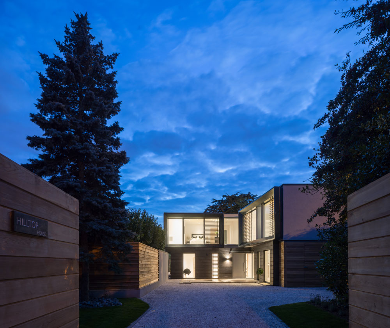Hilltop
Commissioned in 2012, Coupdeville were asked to design a five bedroom house on a large 0.26 acre single plot, while retaining the existing building.
The clients had lived in the house for over 20 years and wanted to down size by retaining the traditional element that was to be sympathetically extended, while dividing the plot to accommodate the proposed element. The client desired a modern and sustainable design that utilised the footprint of the remaining foundations.
Planning was gained at the first attempt in the designated 8weeks. The scheme was conceived as two stacked, offset, L-shaped volumes that taper. Their interplay creates dynamic cantilevers and setbacks on the upper floor, emphasised by the contrast of external finishes of light render and dark porcelain.
Large projecting glazed openings overlook the courtyard and garden; these are boldly framed with pressed metal and louvered in red cedar. The projections to the front are separated with a frameless glass box which lets light flood into the landing and stairwell.
The use of SIPs panels and a timber frame made for an efficient and cost effective build that is code 4 rated.
This property sold at 500k over the estimated agents value.
Completed: 2016
Floor Area: 3000 sq ft
Client – Private


