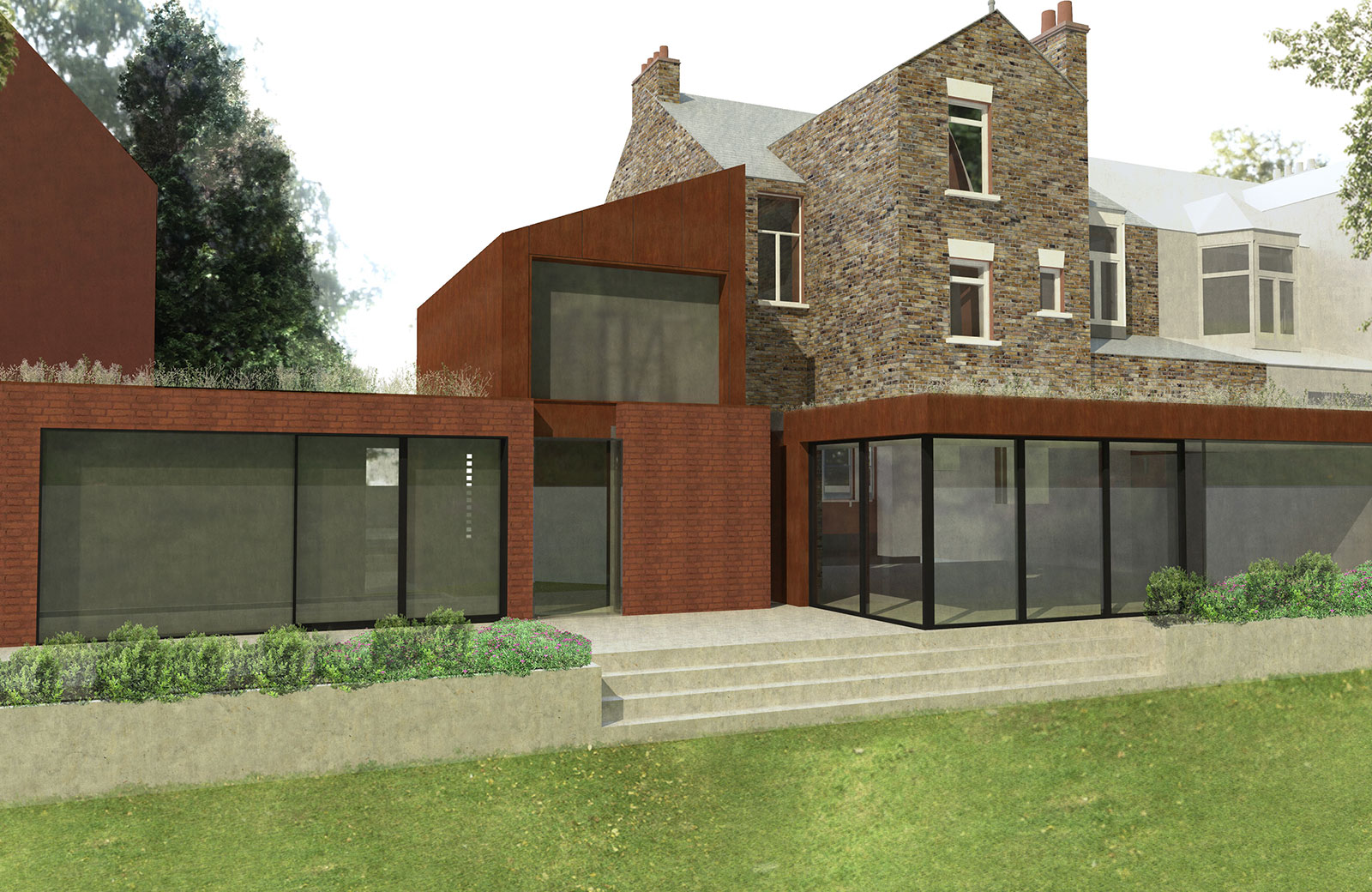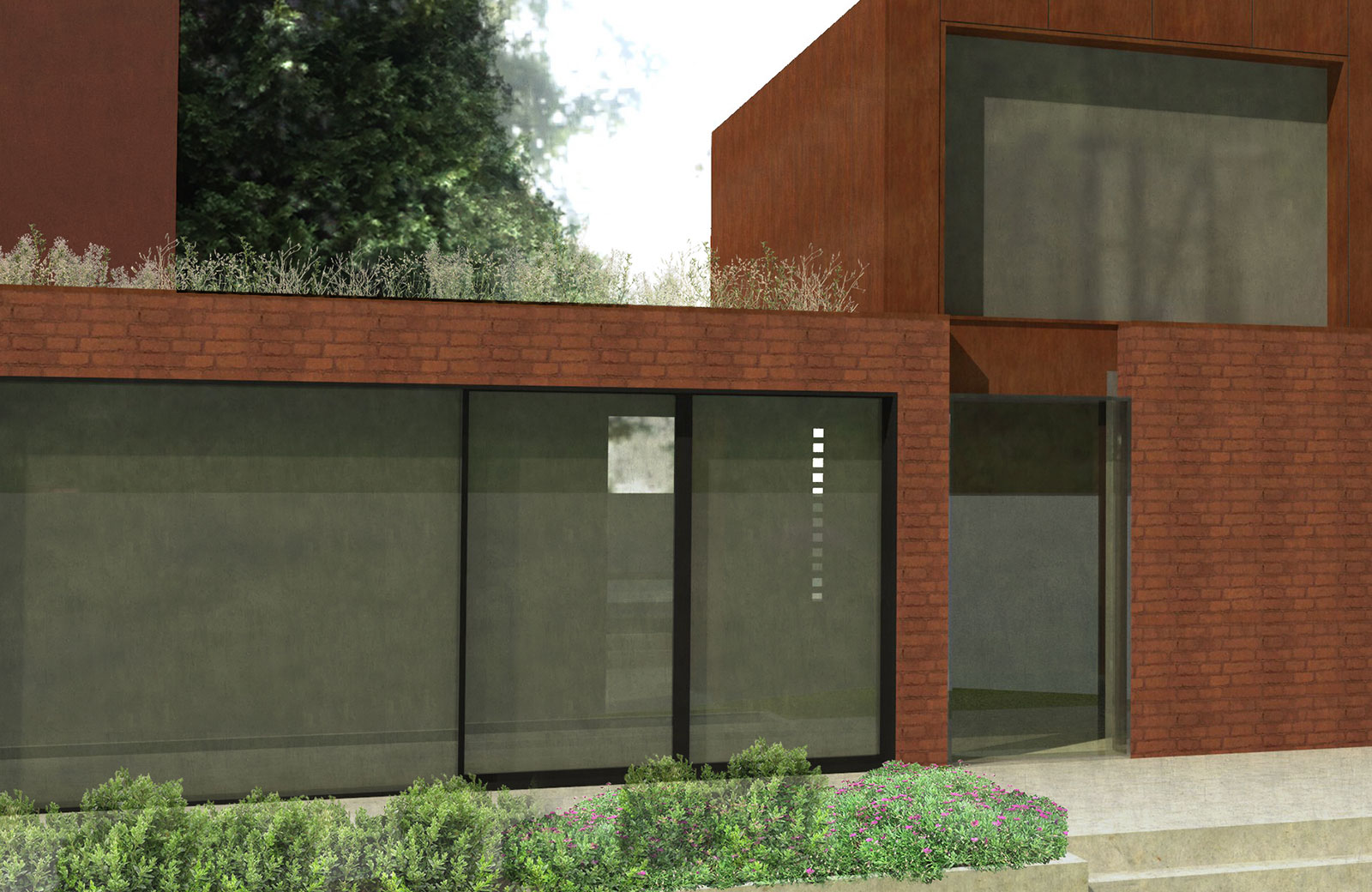Gubyon
Commissioned in 2016, Coupdeville were asked to design a subdivided single plot, while retaining the existing building. The family had lived in the house for over 30years and wanted to create a separate annexe for older family members. Planning was gained at the first attempt.
The design was based on retaining some of the traditional materials while adding some more textural and modern elements that complemented the existing tones. By using the varying site levels the two-bed house is set down from the road with a mono-pitch roof to minimise the impact of the property on the street scene.
The frontage due to the shape of the site is diminished, with the footprint opening out towards the garden as the building increases in size. While the frontage limits the glazing to provide privacy, the rear is open to create light and modern spaces. The property is energy efficient and made from SIPS panels as to be sustainable and will serve for many years to come.




