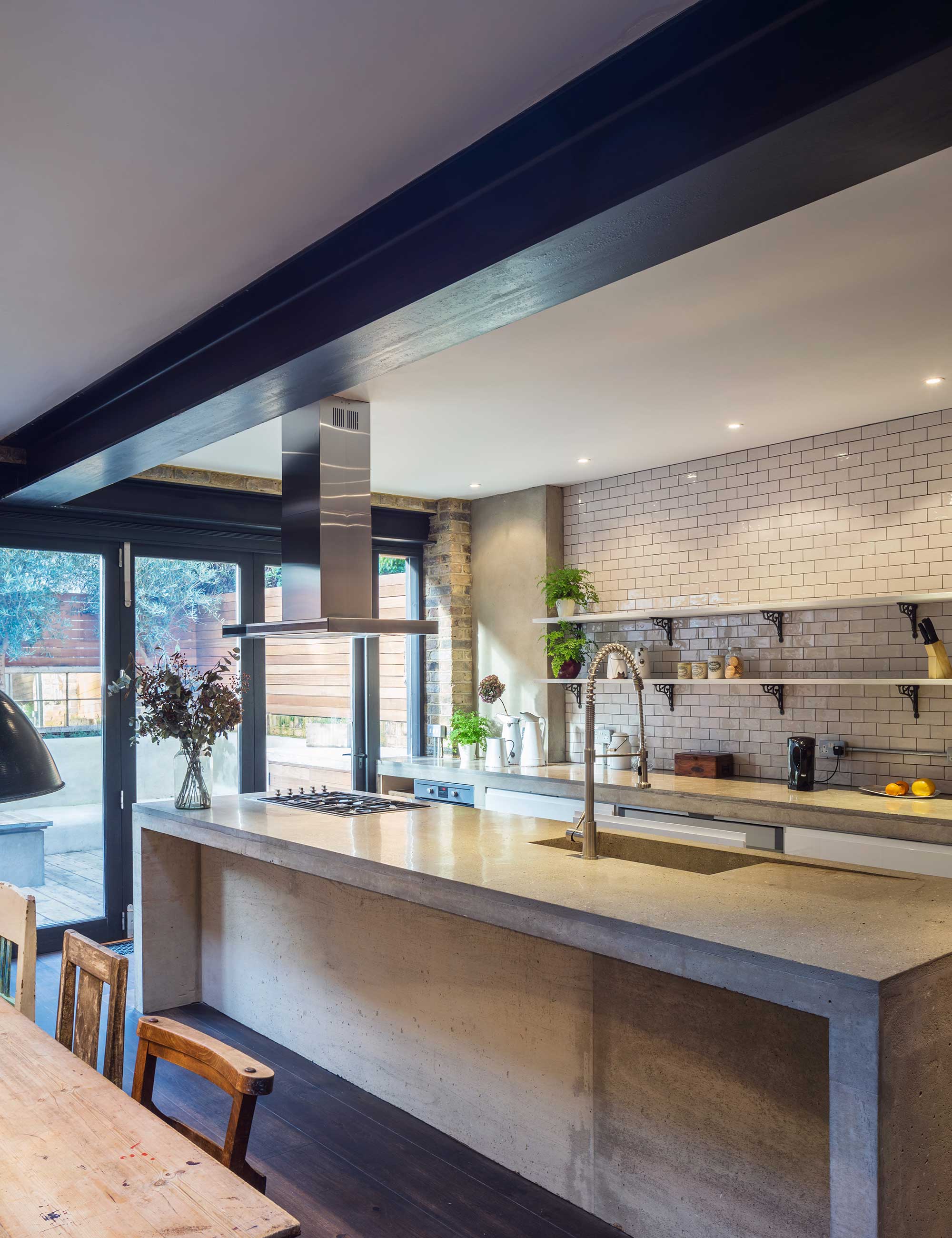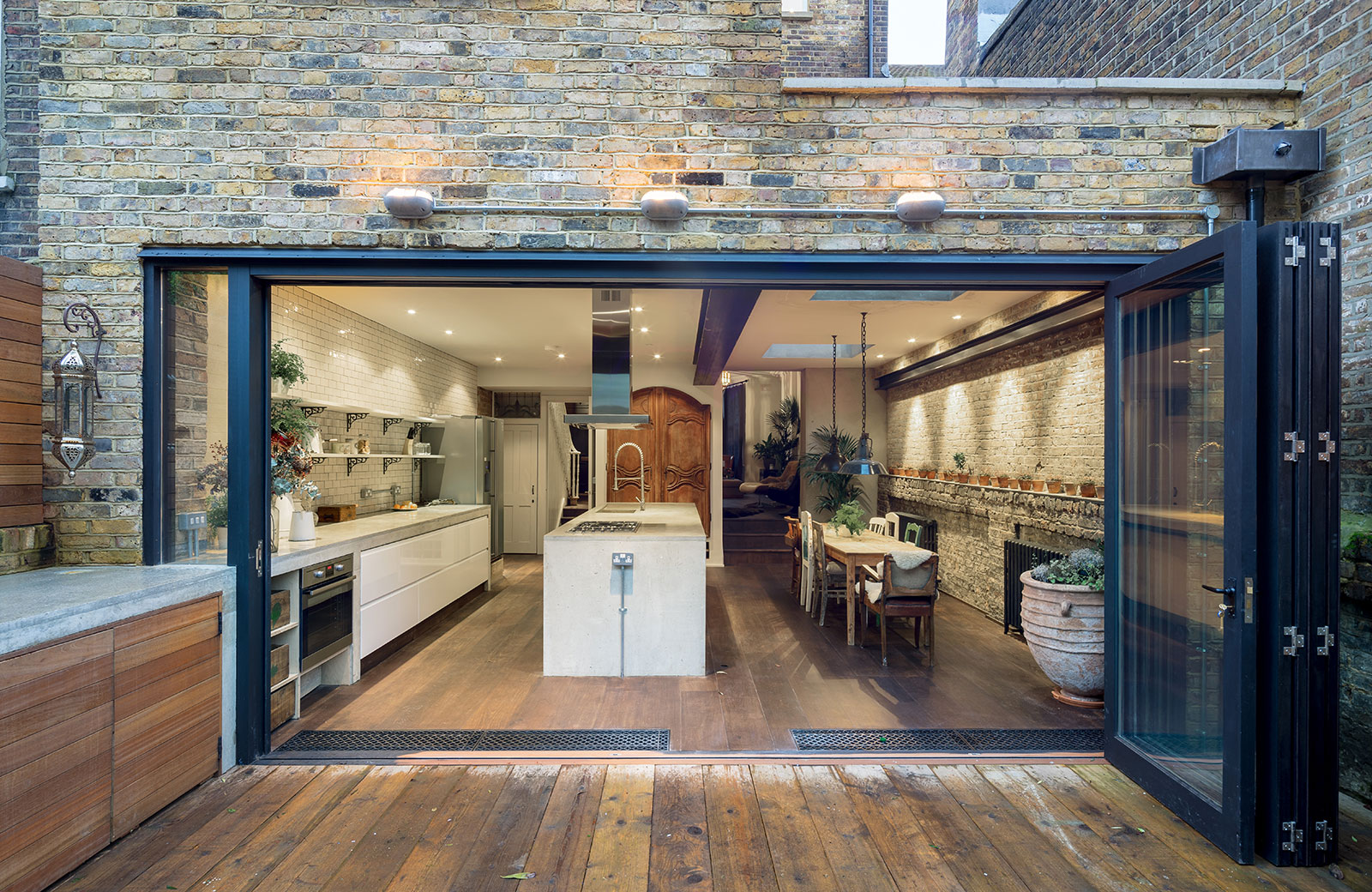Godolphin Road
The existing Victorian house was split into flats with fire damage, a truly blank canvas in that sense. At 1800sq/ft there was room to expand.
The brief was to reinstate the house back to one residence, while extending the house at roof, 1st and ground levels. The design looked to balance the reinstatement of some traditional features while combining some to the benefits of open plan living.
Done in conjunction with interior designer Mirva Yoshinari a warm homely aesthetic was combined with an industrial feel, using a palate of timber, concrete, glazed tiles while adding traditional timber panelling, cornice and skirtings, the house has a unique and luxurious feel.
Completed: 2016
Floor Area: 2400 sq ft.
Client: Private













