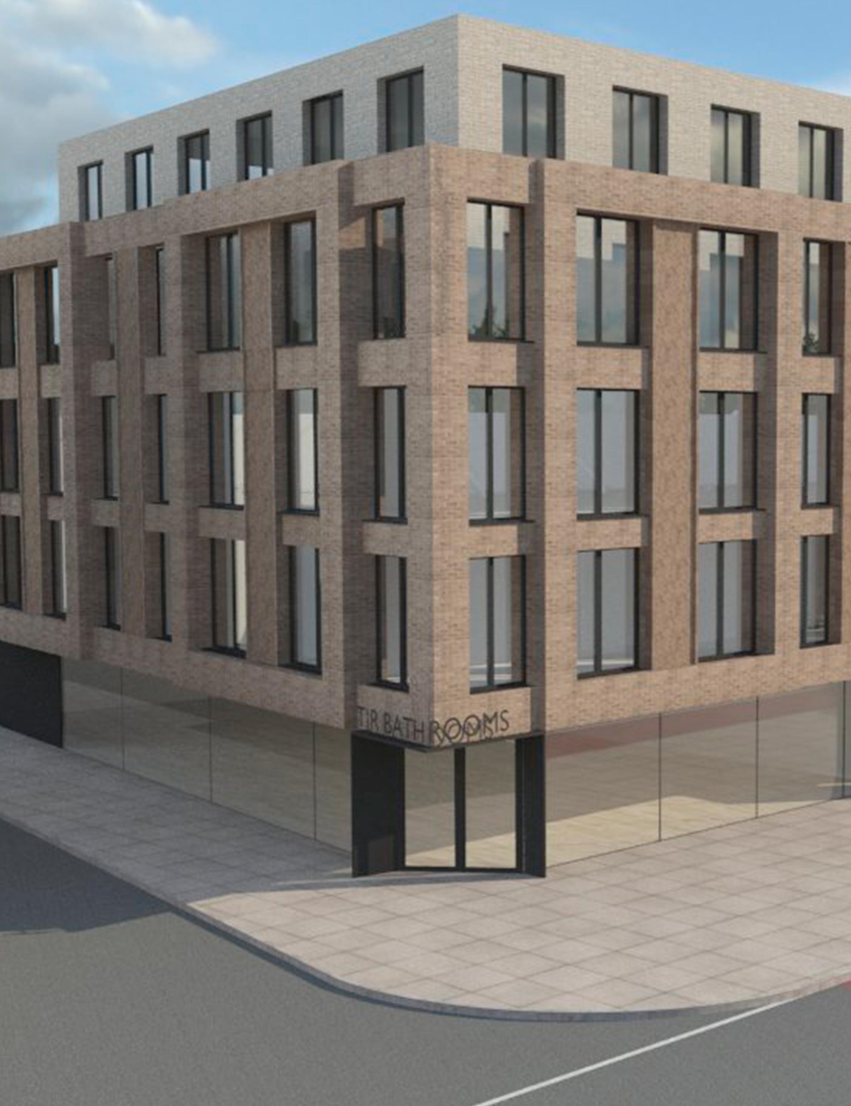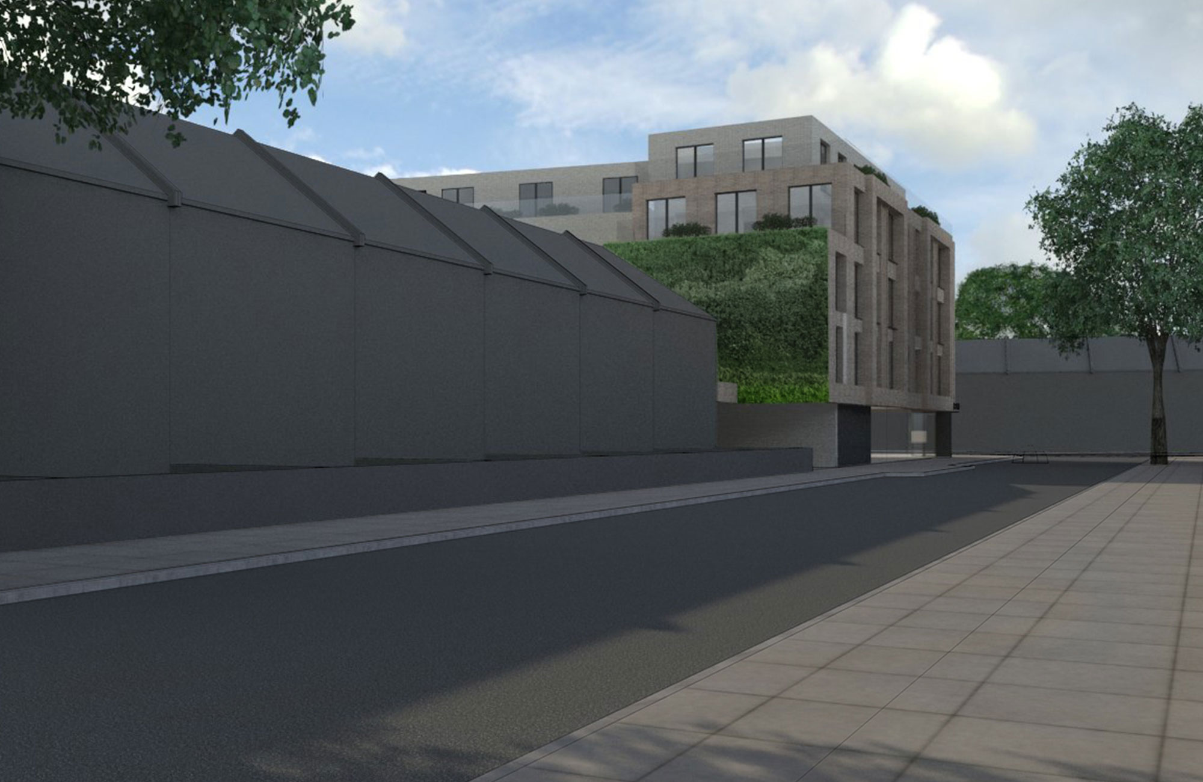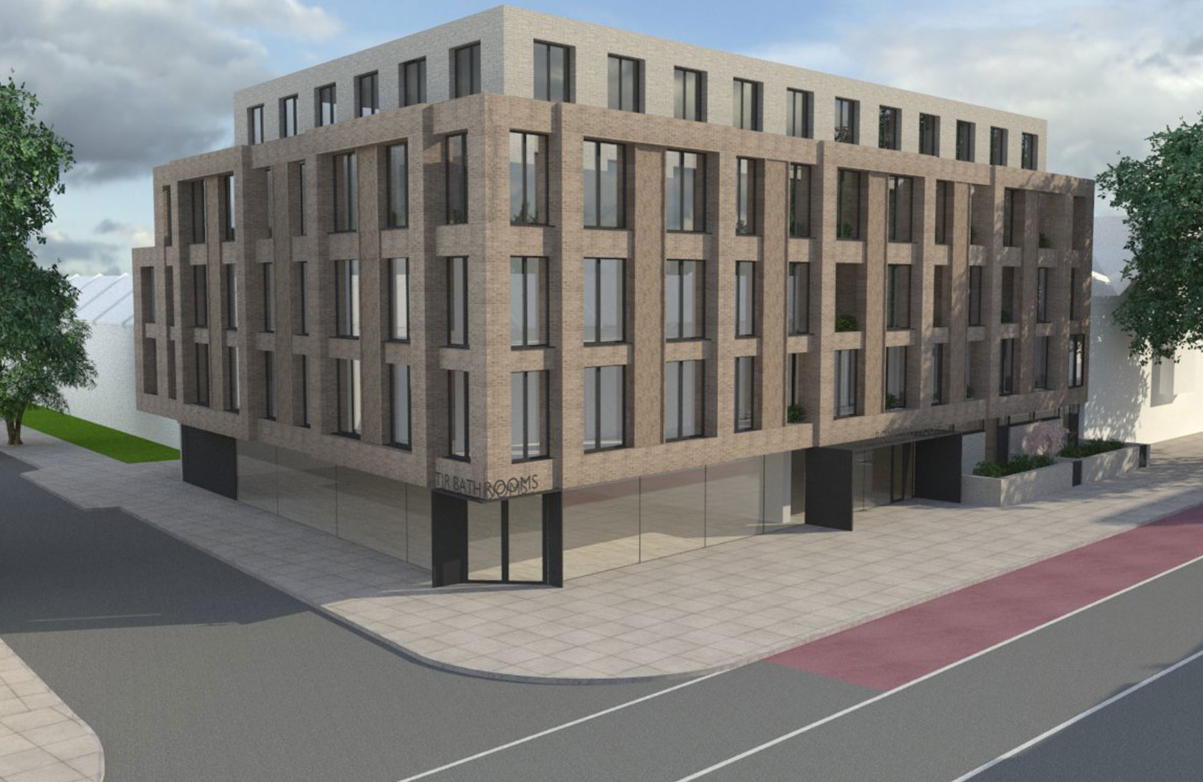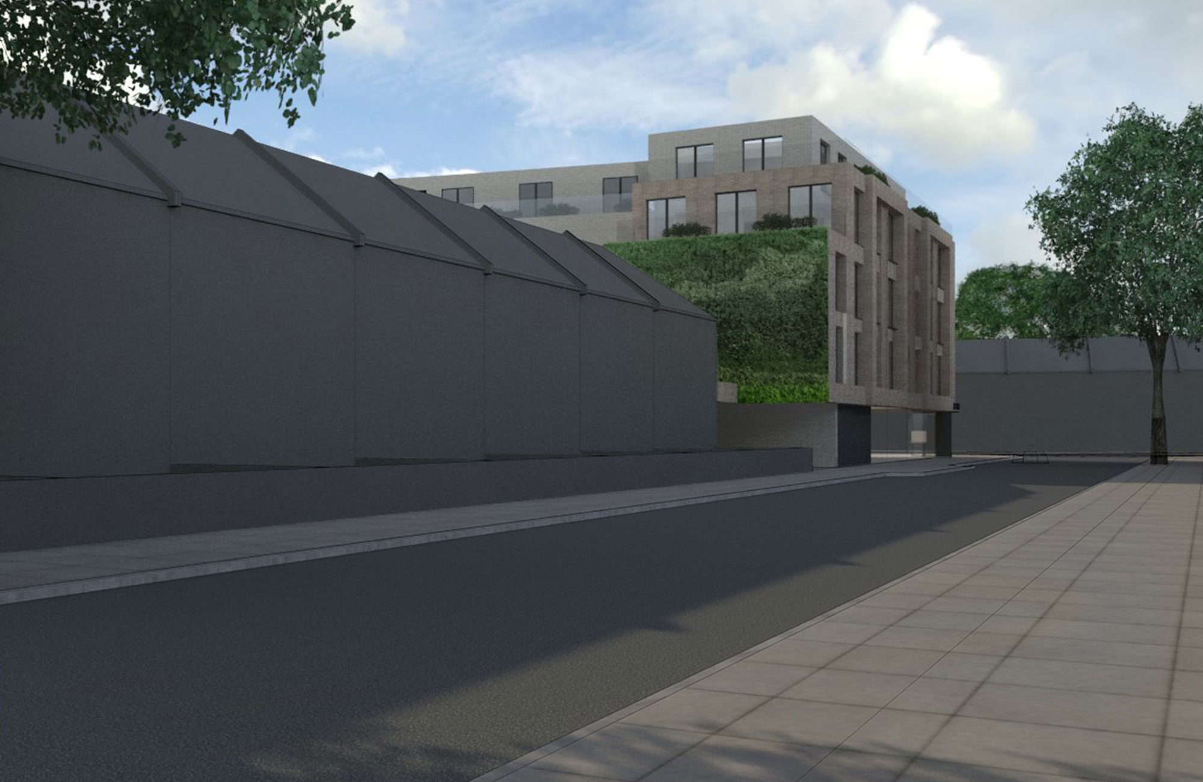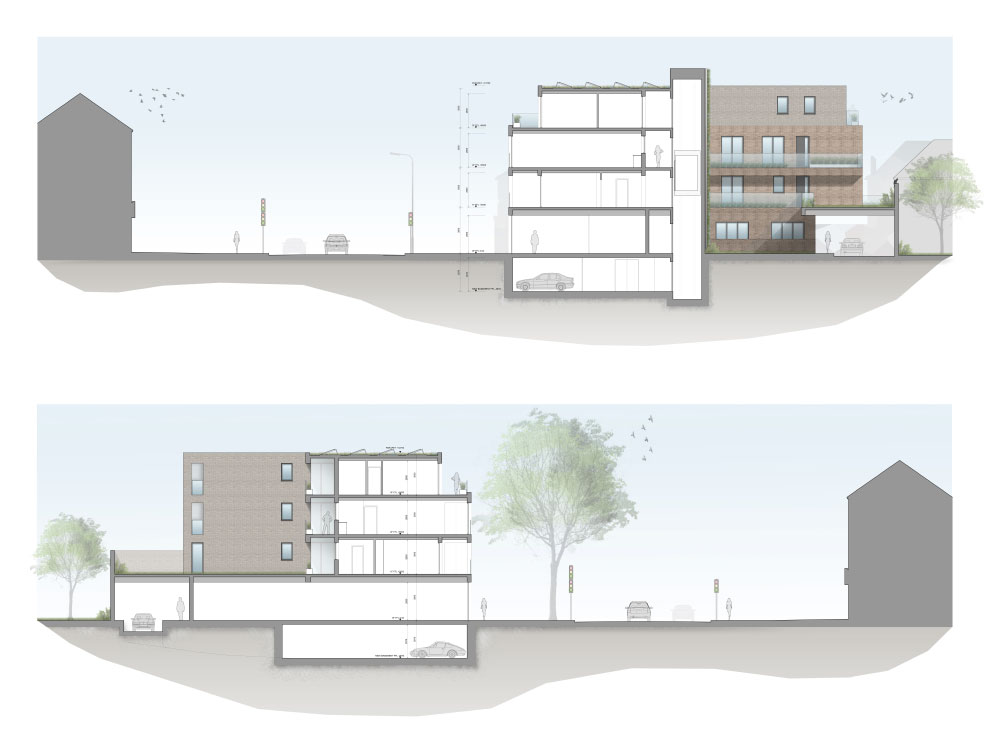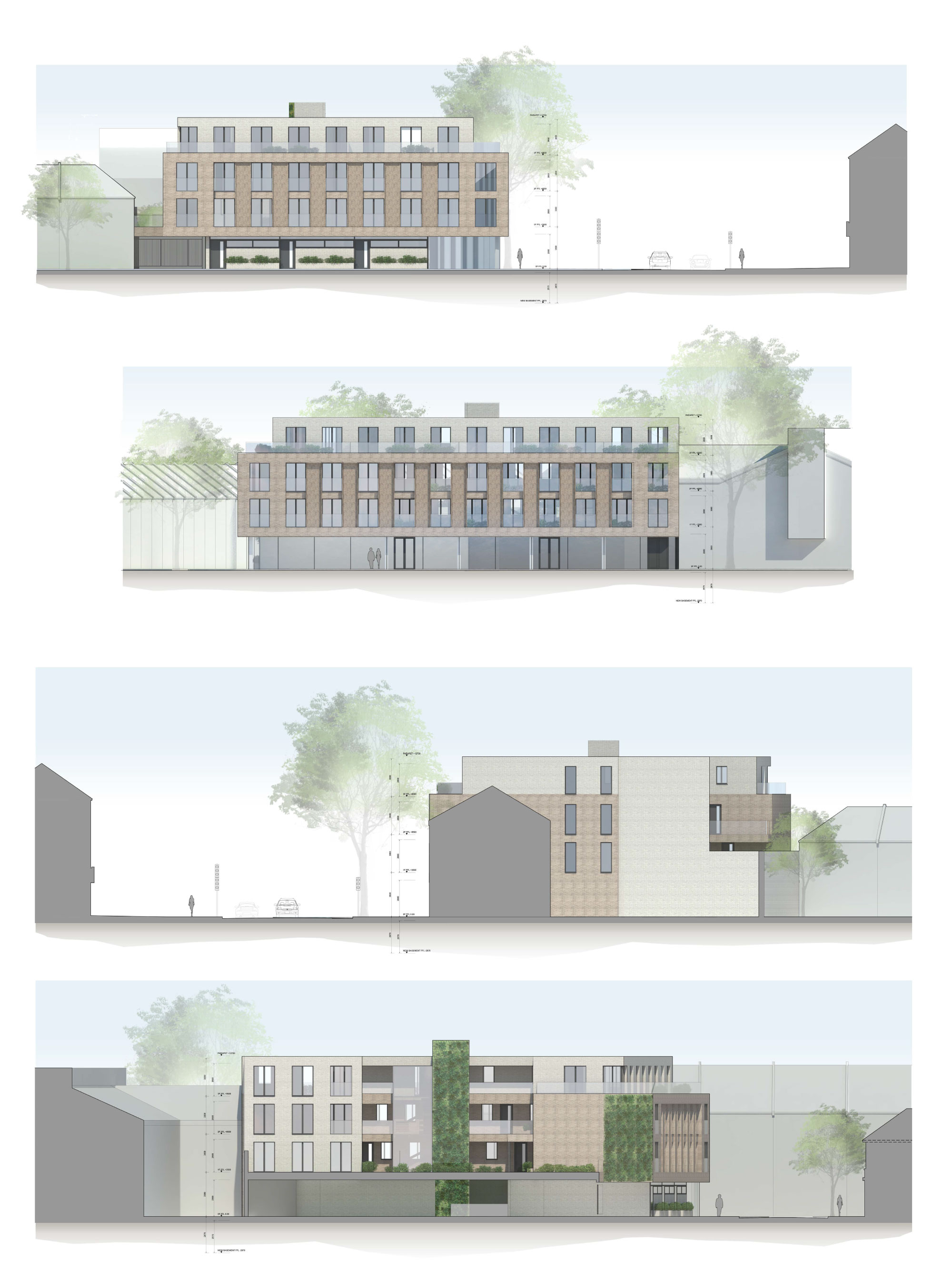City Developments
Built on the site of an existing ground floor commercial unit with single storey residential above, this development would create 30 new flats as well as retail space and showrooms: a total of 1802m2 of residential space and 335m2 of commercial space. Favourable Pre-planning has been gained.
Coupdeville has designed a 4 storey building that allows circulation to the rear and plenty of light into the dual aspect units. The large terraces across the staggered levels providing plenty of amenity spaces for the residents. Several options for the site were explored during the feasibility study, these sought to make the most of the opportunities on the site while respecting the setting of the existing area and neighbouring properties.
The massing was developed alongside various proposed site layouts, in order to assess how the proposals sat in the site context. The ‘horse shoe’ form that was decided upon made best use of the space, by pushing up against the site boundary in order to respect the existing frontages of the neighbouring buildings, whilst allowing sunlight to penetrate deep into each unit from ground up.
The building is envisaged conceptually as a horizontally aligned brick mass, floating above a lighter glazed ground floor. The top of this mass ties in with the ridges of the nearby two and three-storey buildings. The idea of banding celebrates the horizontality of the site, and enables the scheme to sit well on the site proportionally. The carefully detailed and proportioned brick border which runs around its perimeter sets a frame to each bay. Within this border there are a number of brick piers which are set back from the frame highlighting the more subtle verticality to the composition.
The openings, glazing frames and recesses to the north facade have been spaced to a regular grid, creating a rhythm as one views the building walking down the main road. Inset balconies have been deliberately considered in order to avoid the issues with weathering and aesthetics that projecting balconies can suffer whilst also maintaining the rhythm of the facade.
The green roof, planted terraces and solar panels provide an eco-friendly, sustainable design for the city with the overall aim of the scheme being to create an elegant classically proportioned building, with subtle detailing, which respects the legacy of the context, yet makes a visual statement that blends into its surroundings.
2017
Site: 957m3
Client: Private


