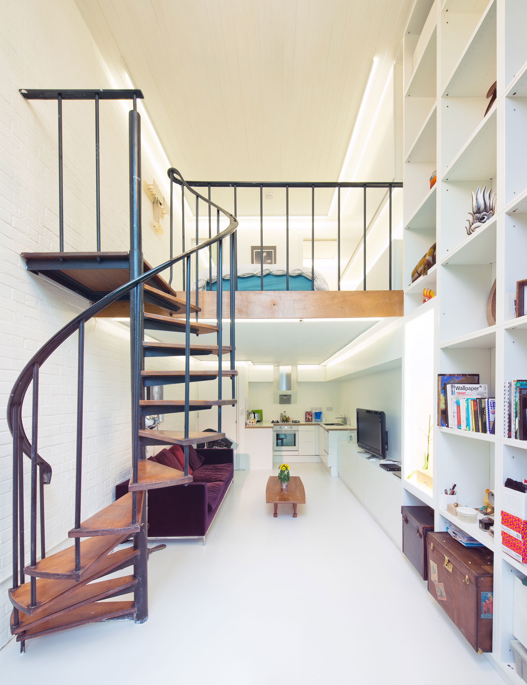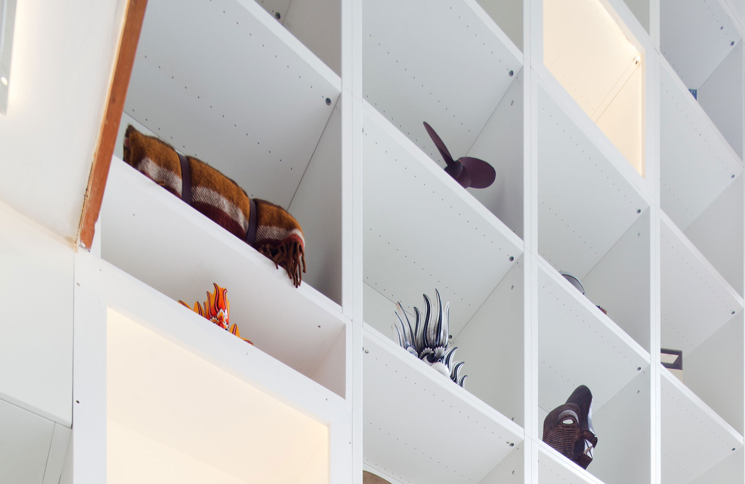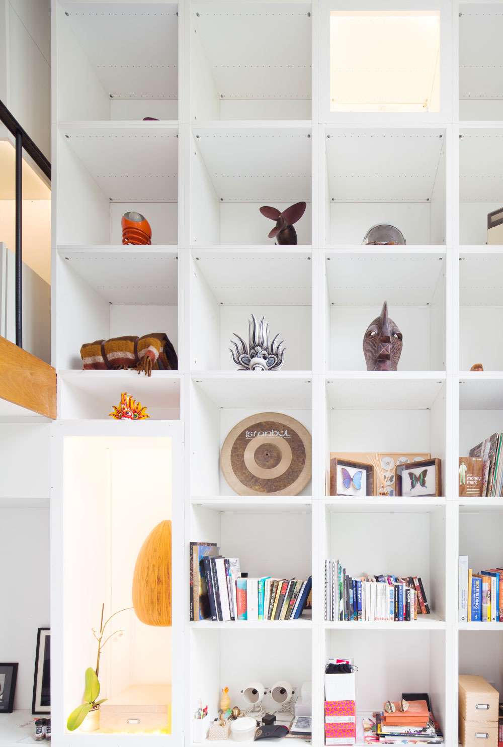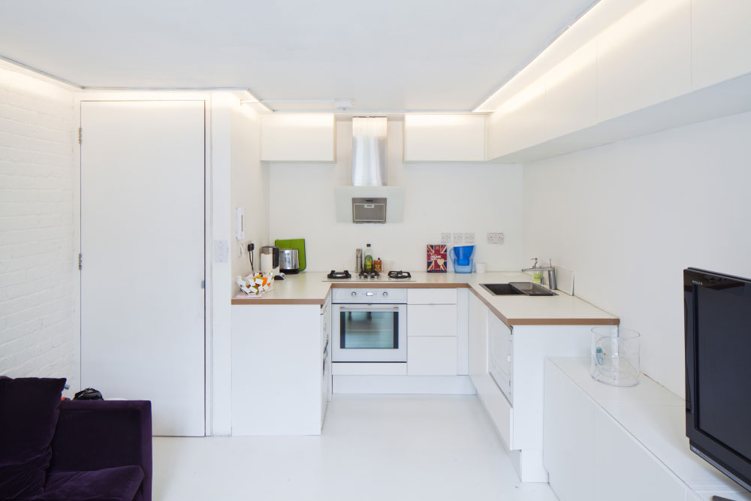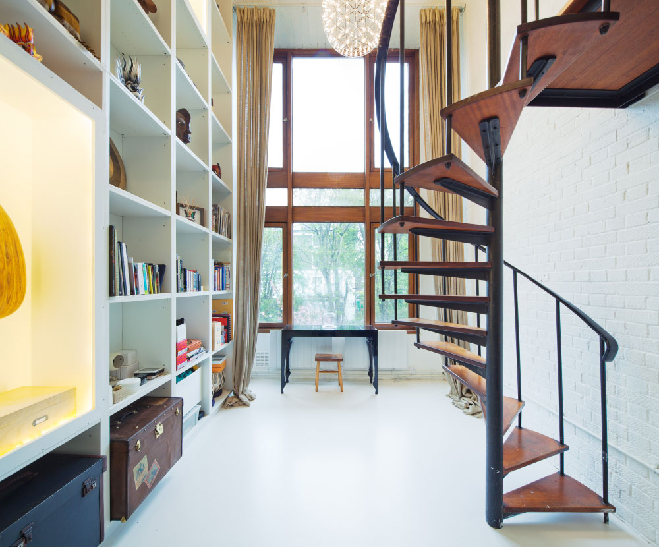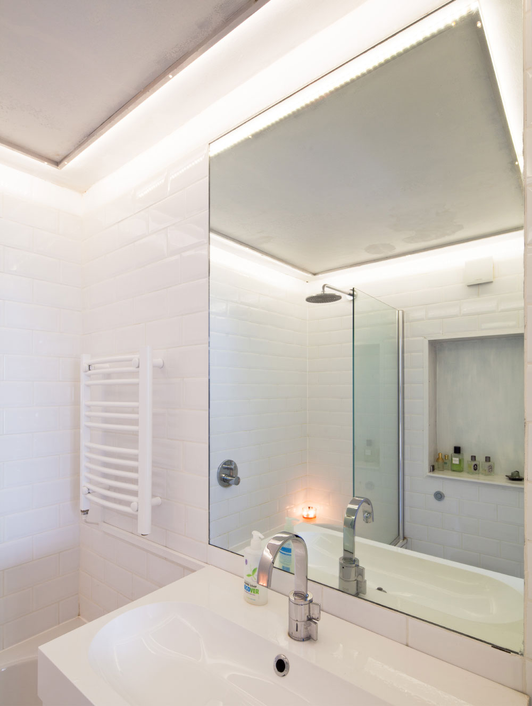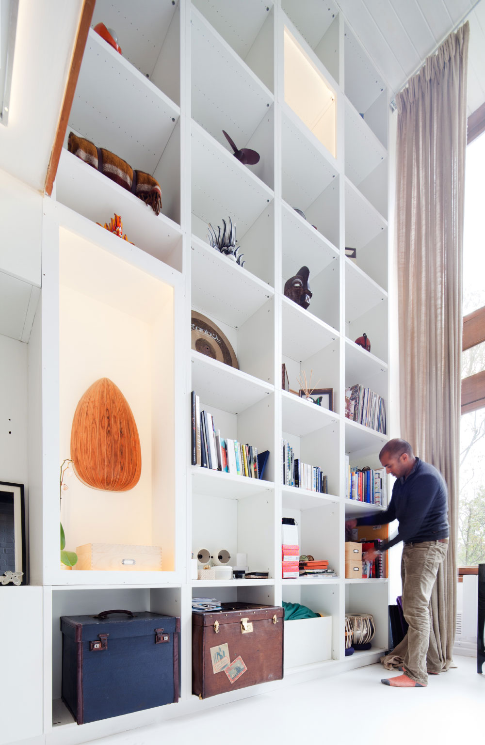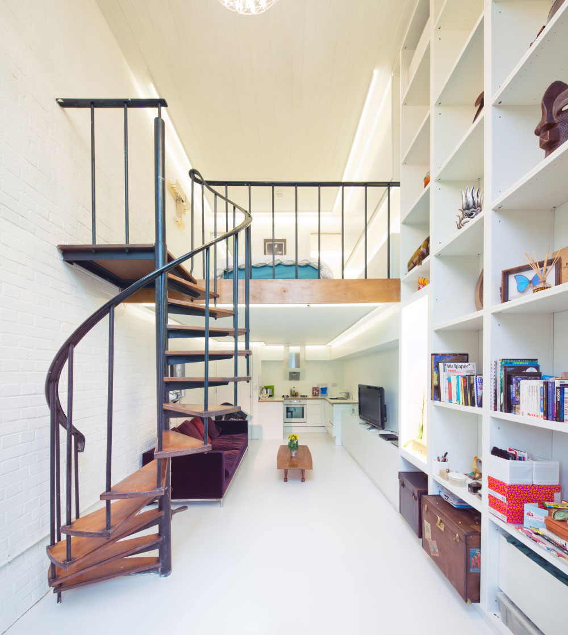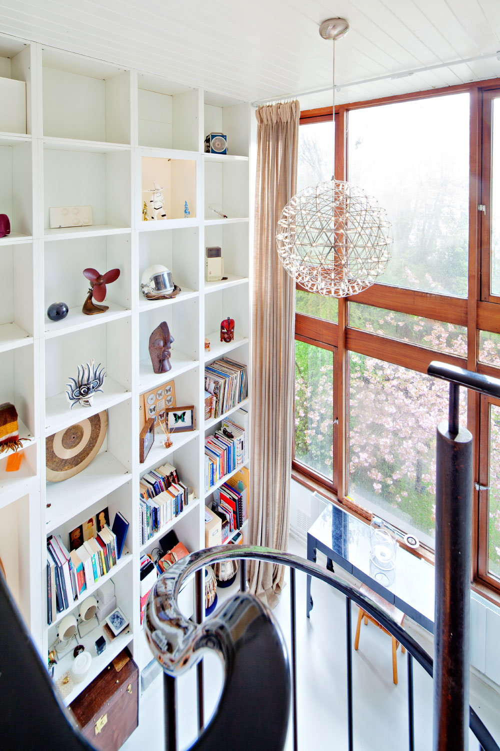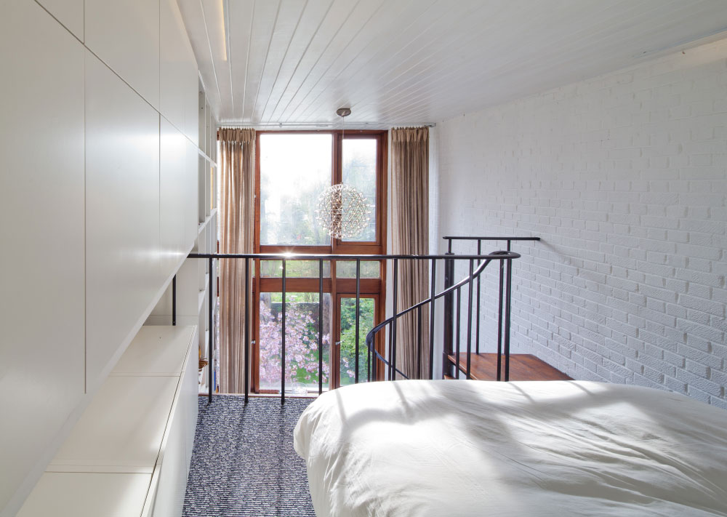Belsize Park
The existing apartment was in a tired state, set in a 60’s purpose built block, that has great views over the mature communal gardens from the 3rd and 4th floor.
The original layout was poorly configured and in need of full refurbishment. The brief was for a light filled contemporary living space that enabled fluid entertaining and a secluded sleeping area.
By maintaining a simple palette throughout and creating a flexible display/storage, key pieces of furniture along with the restored spiral staircase become the main feature.
The dramatic double height space links the ground and mezzanine floors, coupled with the application of a grand order of scale by replicating a number of display units the apartment has a heightened the sense of spatial generosity.
Design and procurement were challenging with a small budget and access through narrow communal parts; overcome through the use of flat pack elements that became integral to the design, minimising cost while enabling easy of access.
Completed: 2010
Floor Area: 500 sq ft
Client: Private


